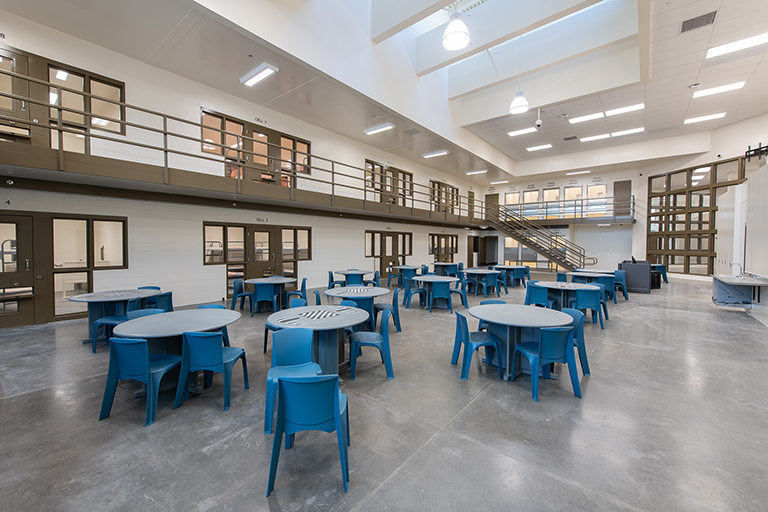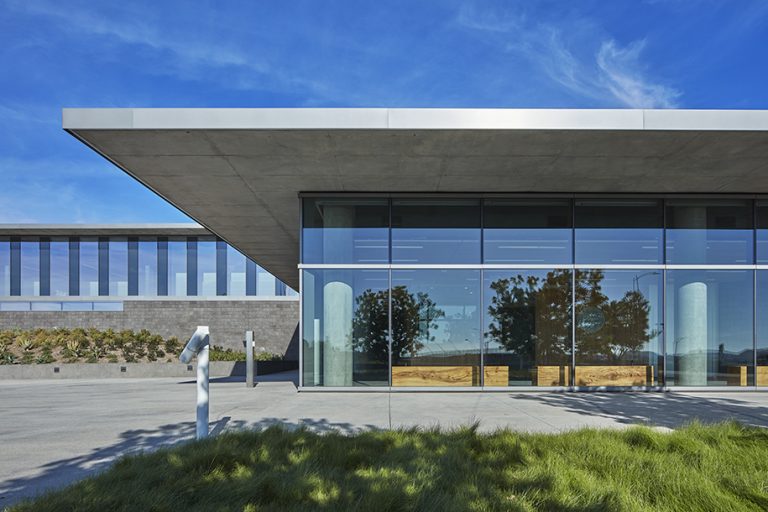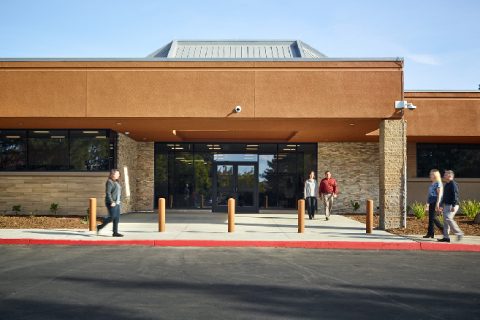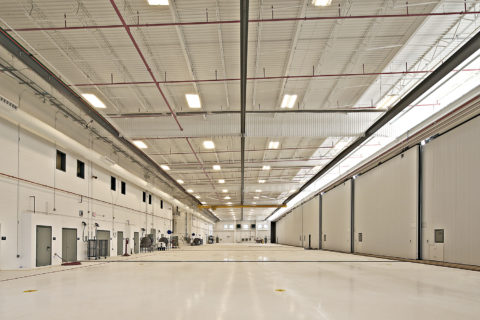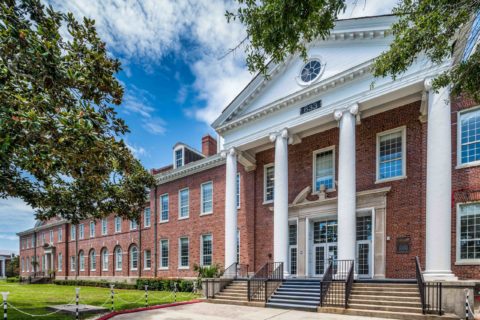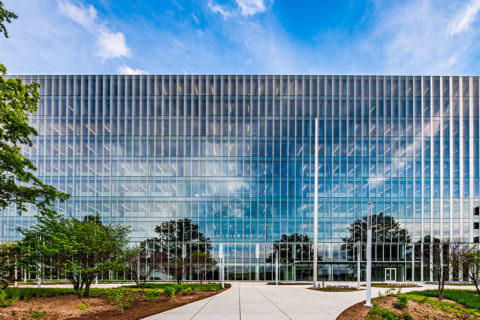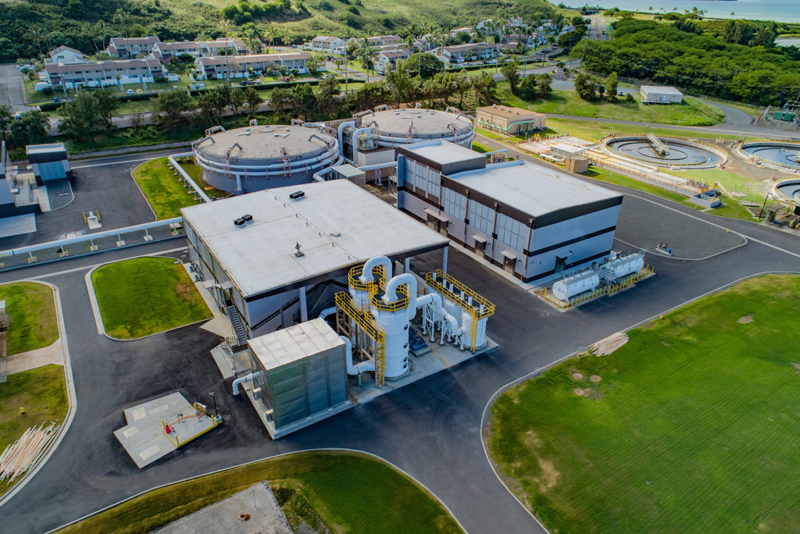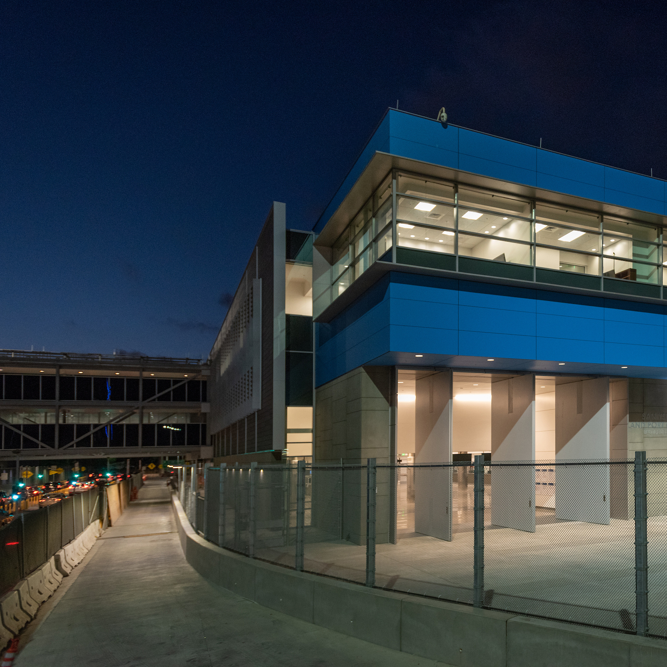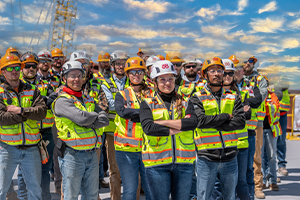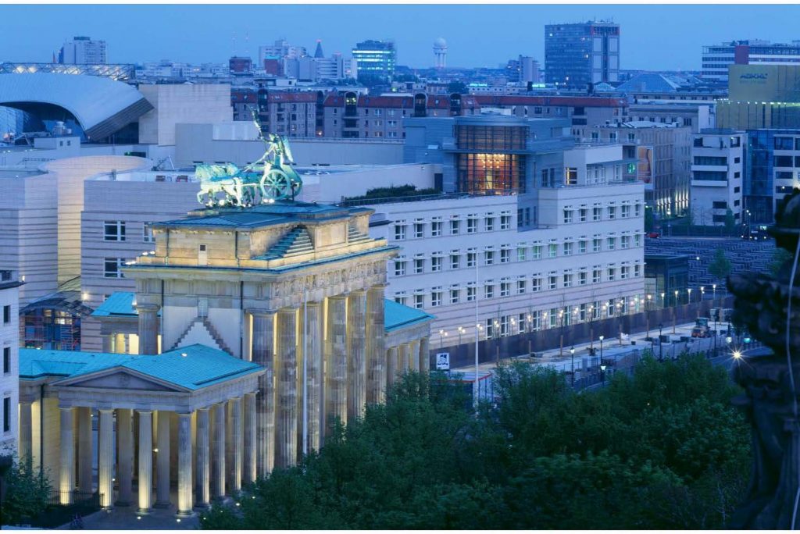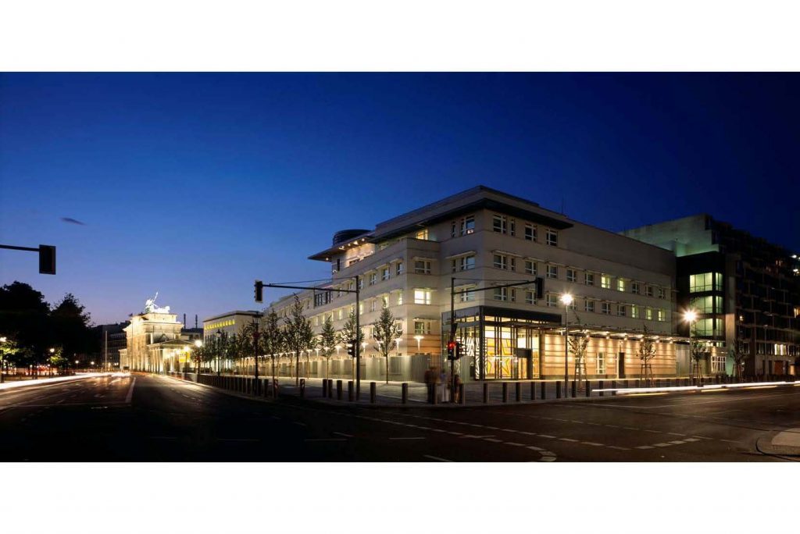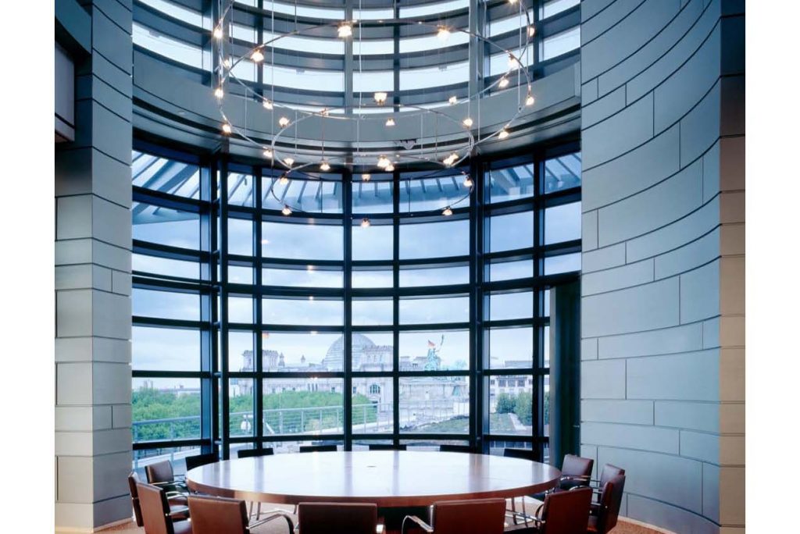About the Project
Awarded on a best-value basis, the C-shaped, six-level building is built around a landscaped courtyard for a total of 147,692 SF. The building facade is built to the street on the north and south with a seven-meter landscaped garden within the property line to the west. The New Embassy was designed and constructed as a very high-performance building, with high-efficiency boilers and a chilled water system utilizing rooftop plumeless cooling towers. The roof of the building incorporates a green roof that minimized storm water run-off.
Additional sustainability features included rainwater harvesting in an underground tank, living green walls at the courtyard that provided full height vegetation inside the courtyard and radiant heating and cooling in the ground floor slab. The building included extensive Forced Entry Ballistic Resistant windows and doors throughout to protect the occupants from a potential attack on the facility. In addition to physical security elements, advanced Technical Security features were included to further maintain the integrity of the building security. This building included several iconic elements including stone from fourteen countries, a piece of the Berlin Wall in the courtyard, curved entry glass canopy at the Pariser Platz ceremonial entrance and most notably the curved glass lantern – with undoubtedly one of the best views in the country of the Brandenburg Gate and the Reichstag.
