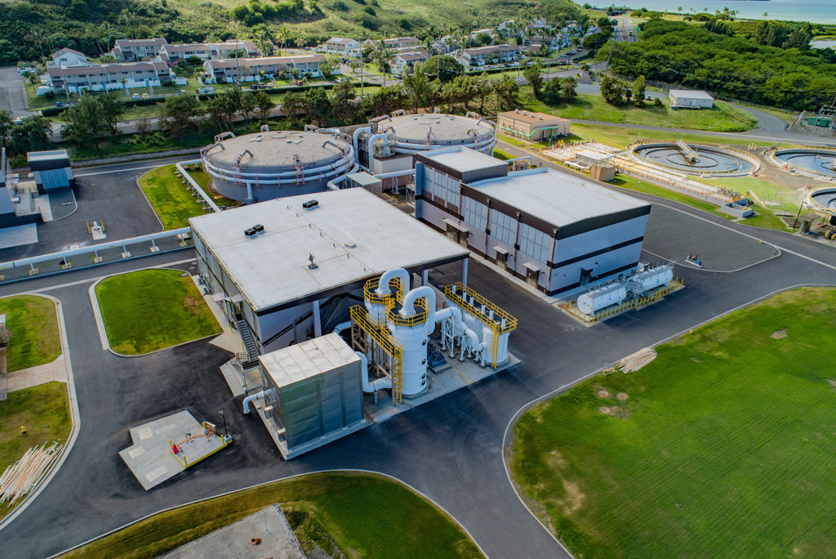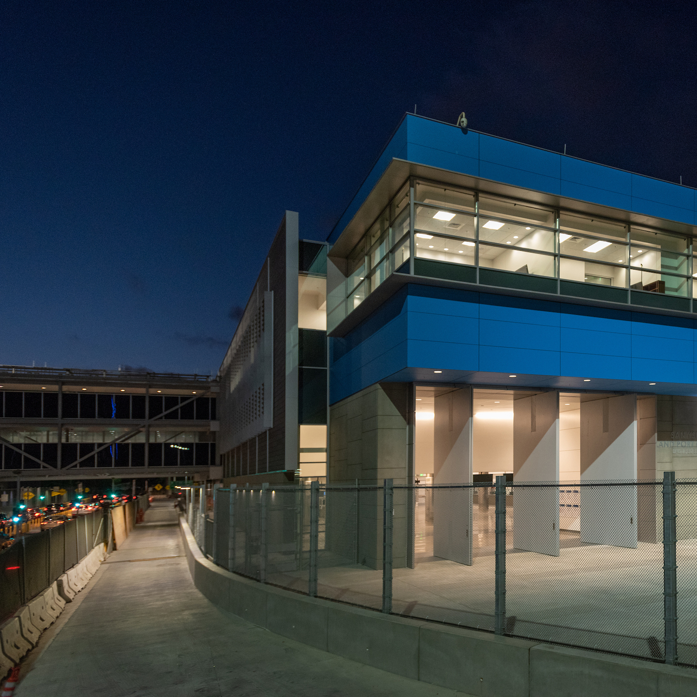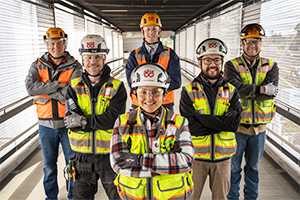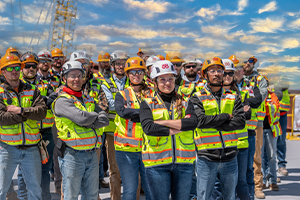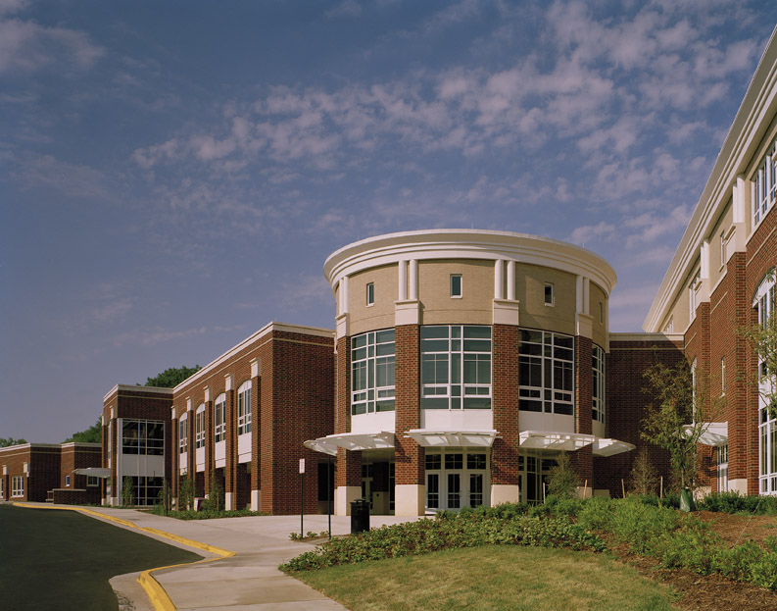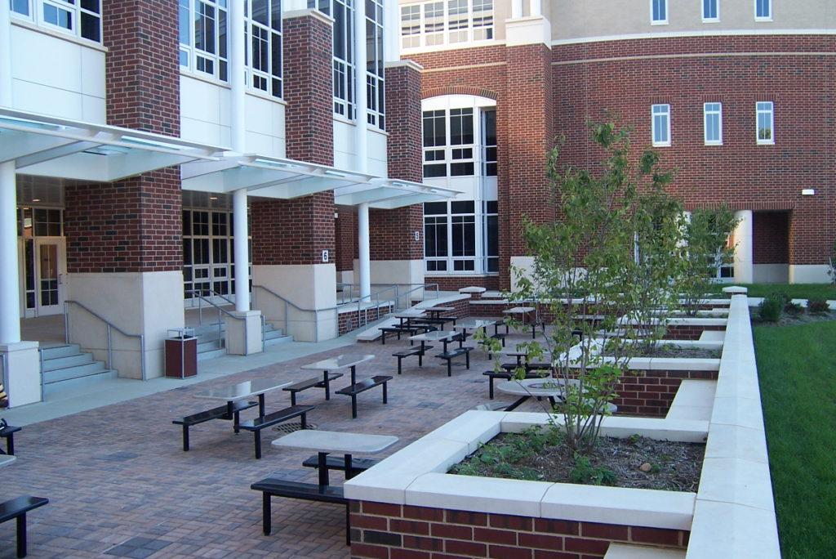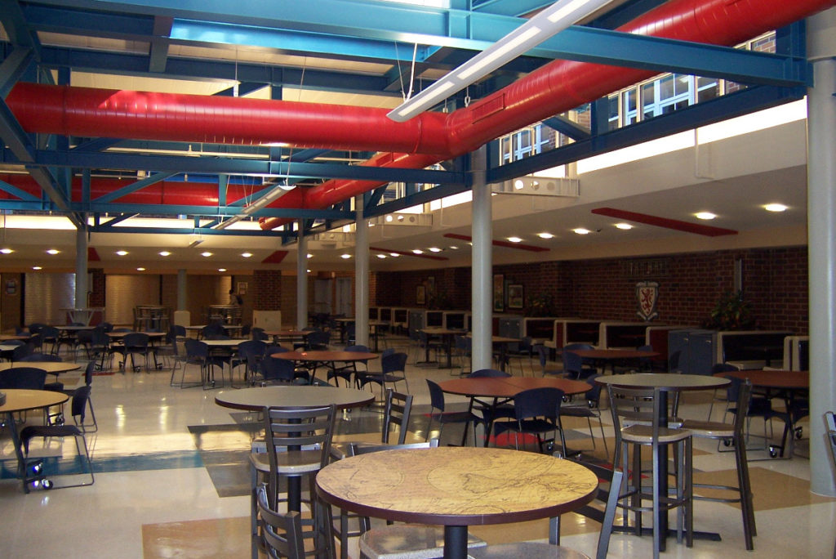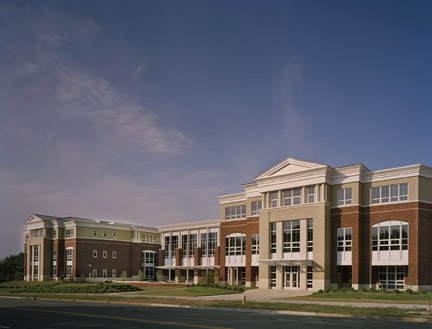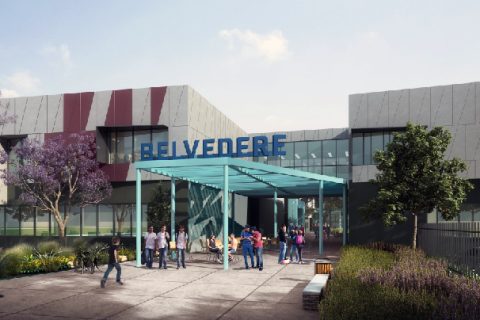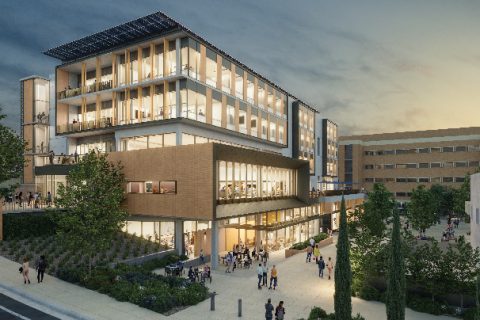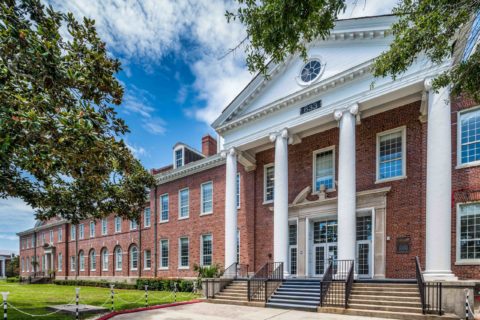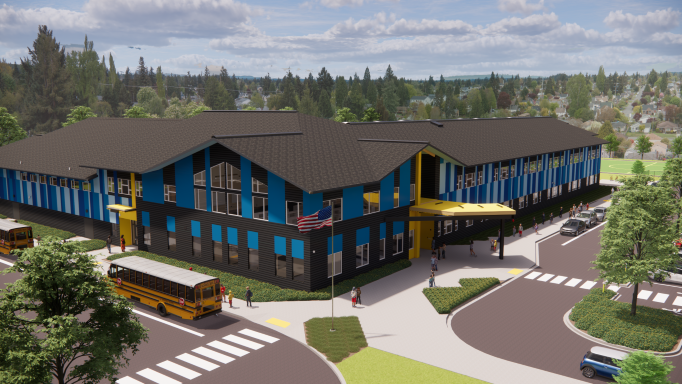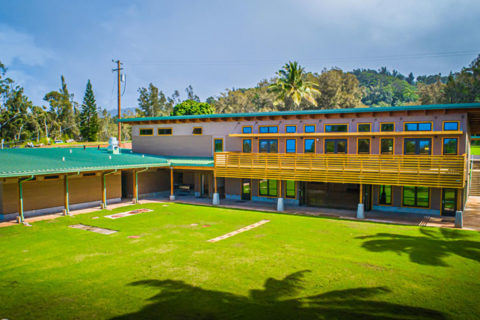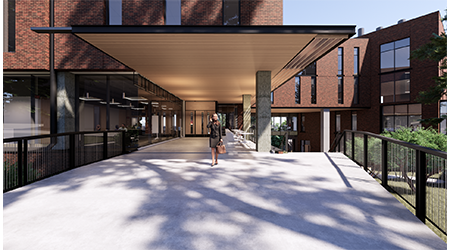About the Project
To meet increasing enrollments, the school system looked to the Hensel Phelps design-build team to replace the existing T.C. Williams High School. The school was and is the city of Alexandria, Virginia’s only high school and a local landmark. With no available land large enough to accommodate a facility of its size, an alternate site was not available to construct the new building. Consequently, the project was constructed in phases while the existing school remained in operation.
The 462,000 square foot, three-story, masonry and precast building is accompanied by a two-story, 143,000 square foot parking structure. Hensel Phelps built a 24,500 square foot gymnasium with 2,800 retractable bleachers and a 1,200-seat auditorium as part of the scope of work. In total, there were 700 rooms with approximately 1,000 door openings. The building also houses a full-service kitchen and food court, where meals are prepared and served for 2,500 students, indoor and outdoor seating facilities, offices and administrative areas, a loading dock and storage facilities, public restrooms, custodial and utility spaces.











