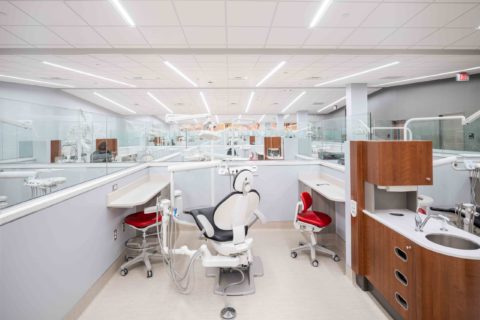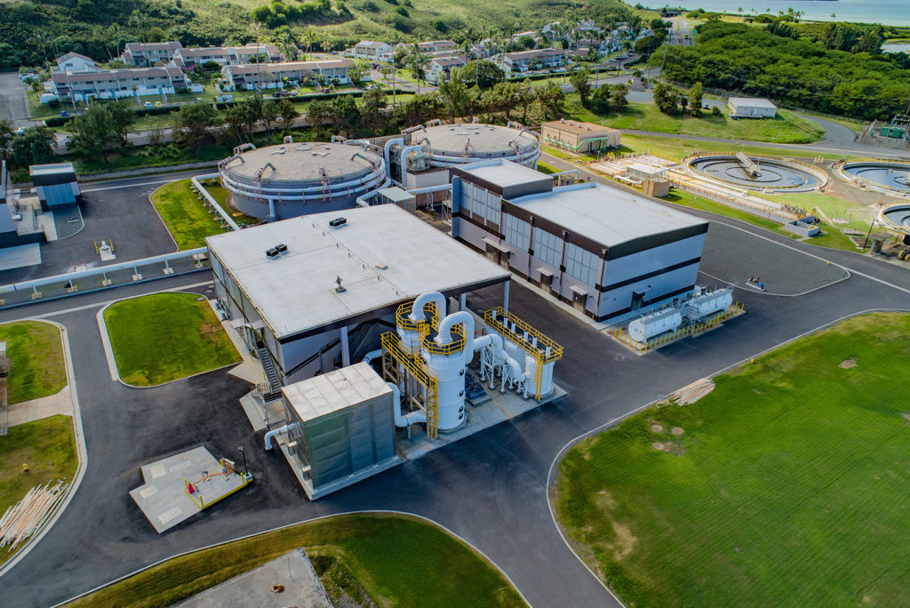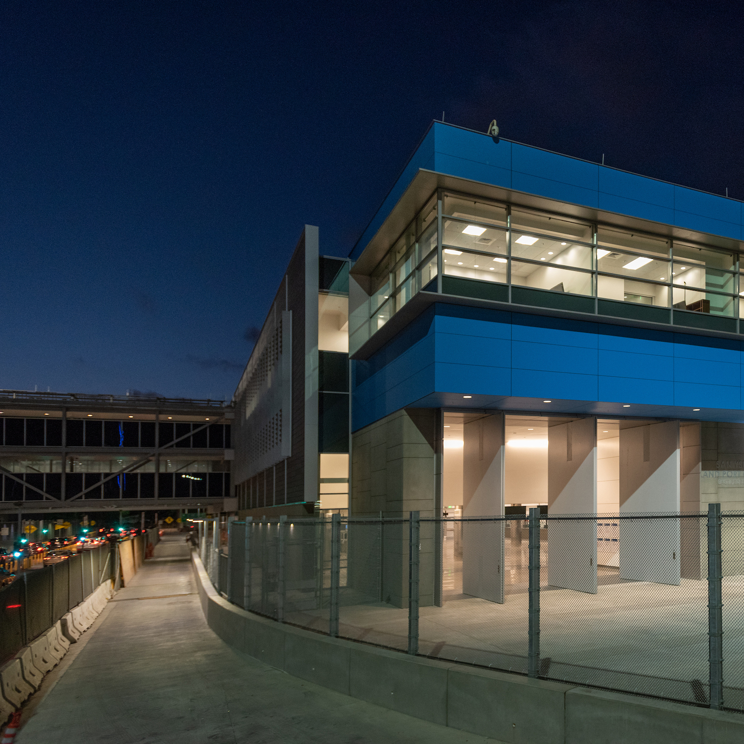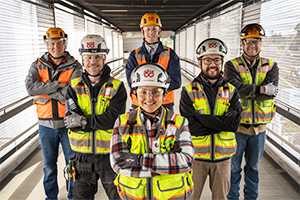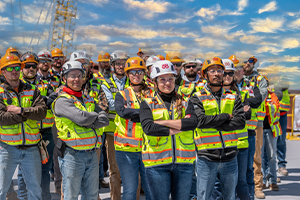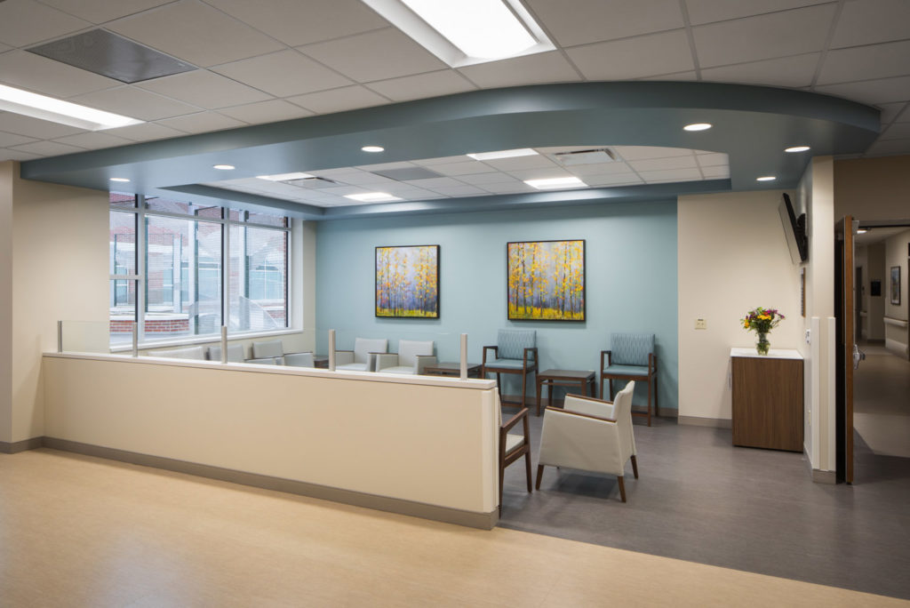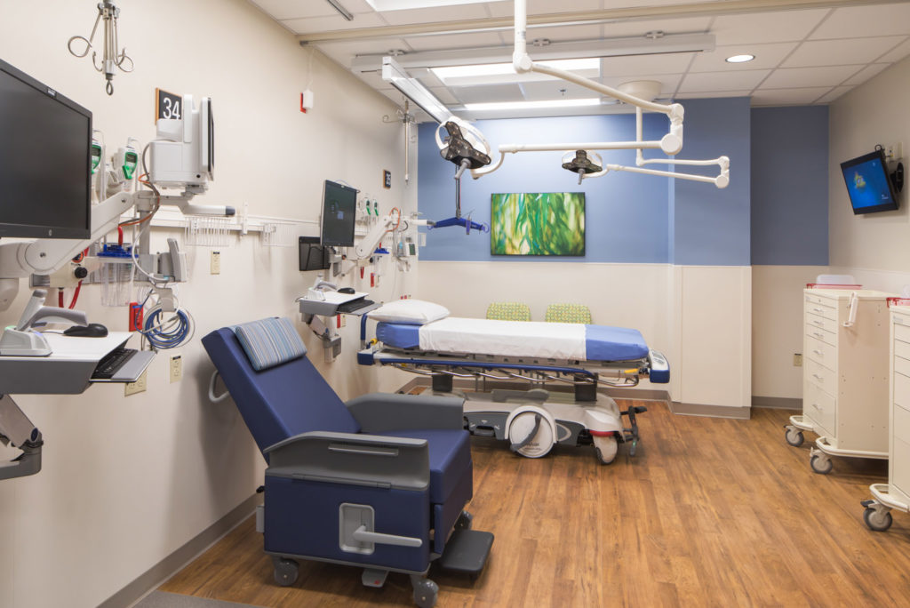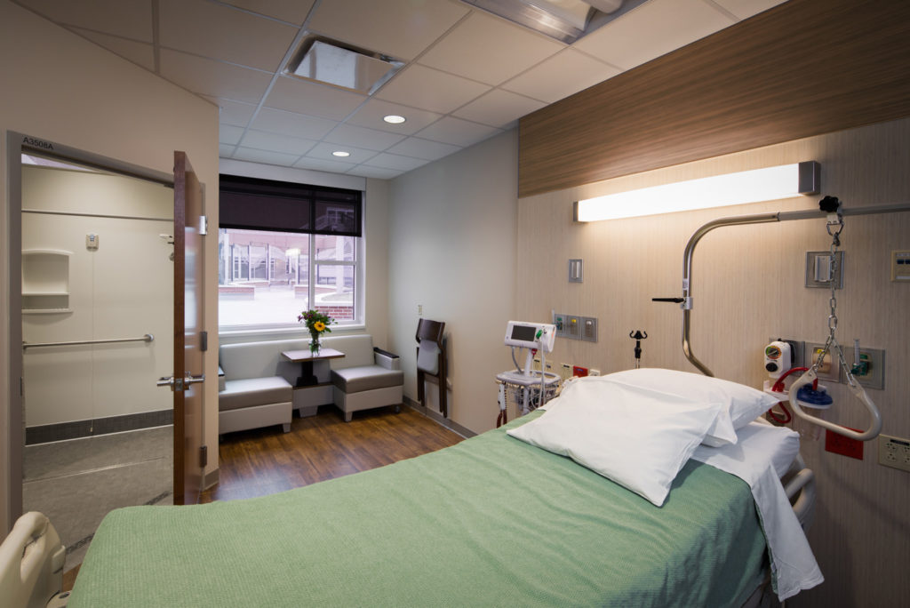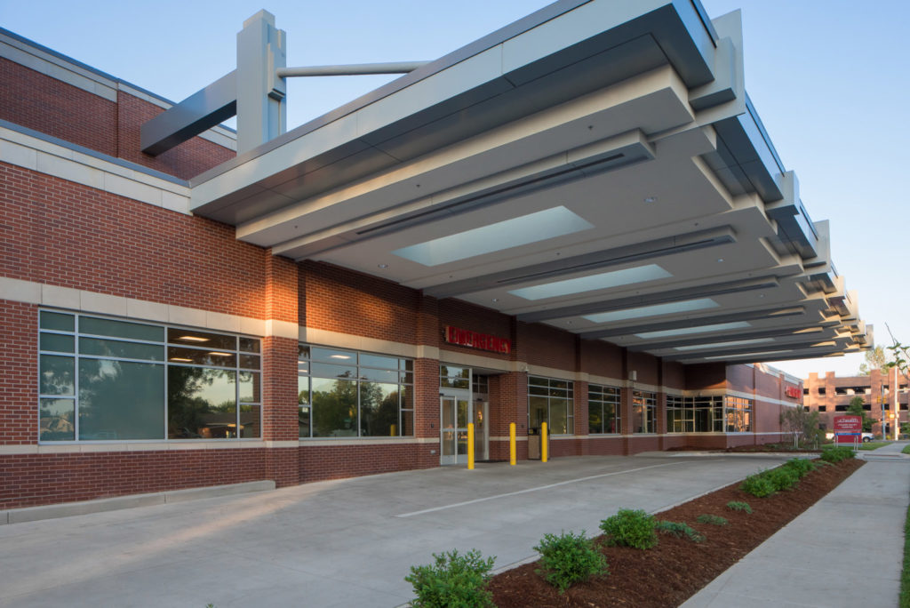About the Project
Located on the Poudre Valley Campus, this 150,000 SF, three-story addition/renovation was shoe-horned in the northeast corner of the campus and tied into the existing hospital at a number of locations. The project includes a 54-exam room Level II Emergency Department, 25-bed orthopedic unit, 25-bed surgical ICU (shelled), two MRIs (one relocated), Central Lab, relocation/upgrade of the primary power to hospital, chilled water plant and cooling tower equipment replacement, new utility tunnels, 100% replacement of the pneumatic tube system throughout the existing hospital, new roof-top helipad and demolition of the existing Building A wing and adjacent utility tunnels.
Because the existing hospital underwent a series of additions over its lifespan, the aggregated structure has multiple levels with differing floor elevations and differing floor-to-floor heights resulting in a challenging design to connect the existing building to the new addition. The project team used integrated project delivery principles to coordinate the new design and VDC as well as laser scanning to coordinate the existing conditions with the new design.
Related Projects
-
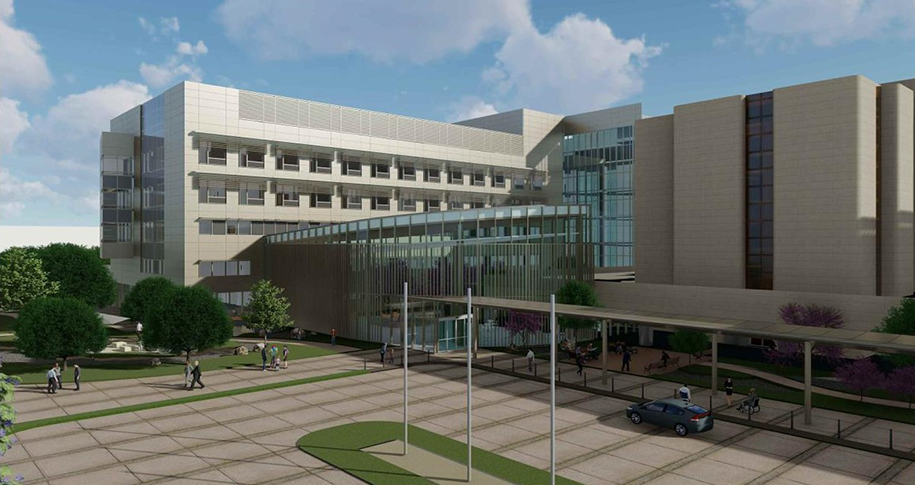
-
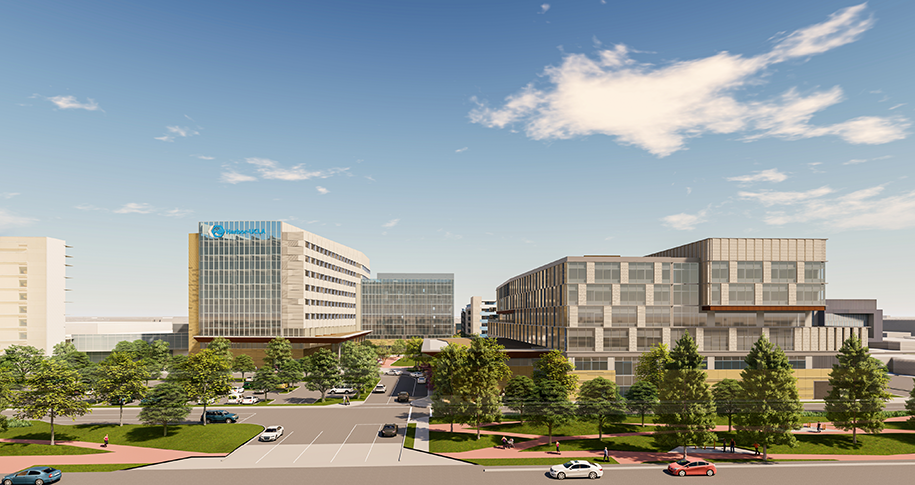
-
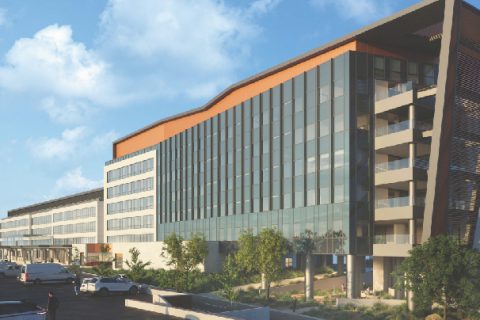
-
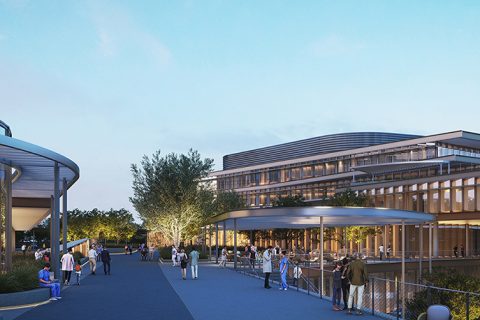
-
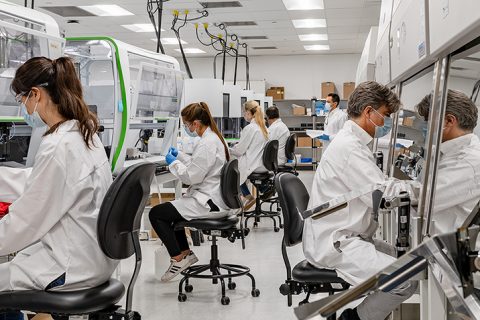
Healthcare project
Valencia Temporary Laboratory Buildout Emergency COVID Testing Facility Learn More -
