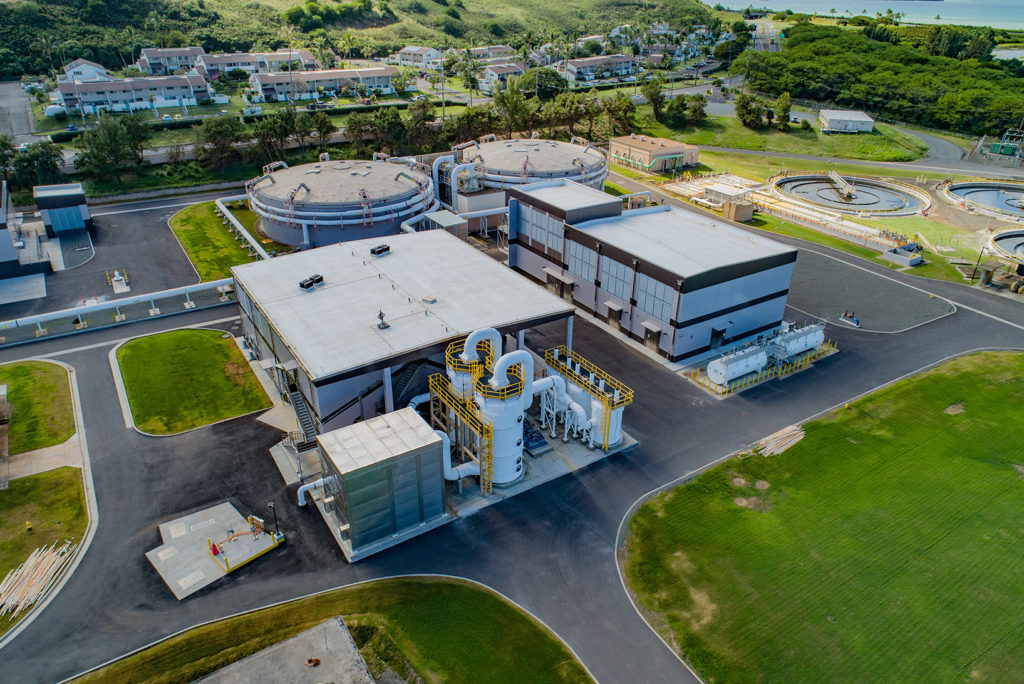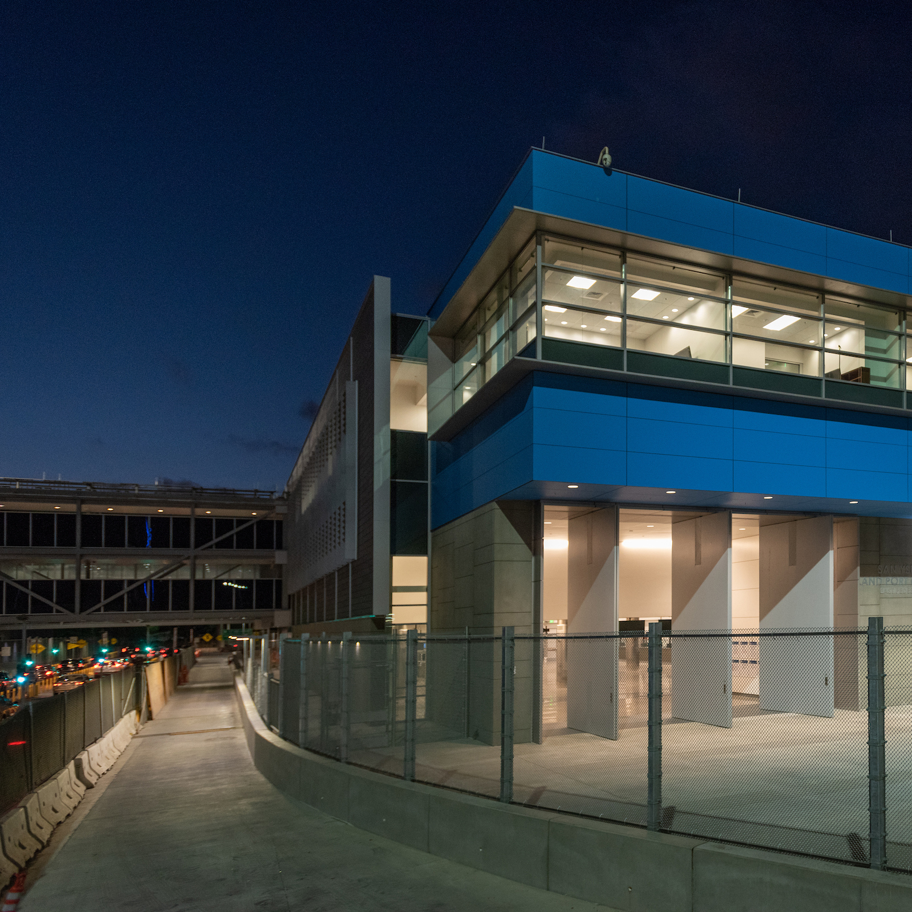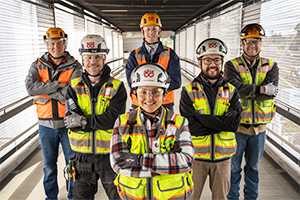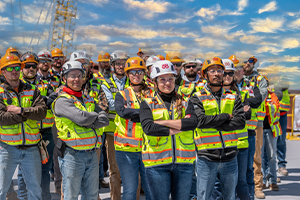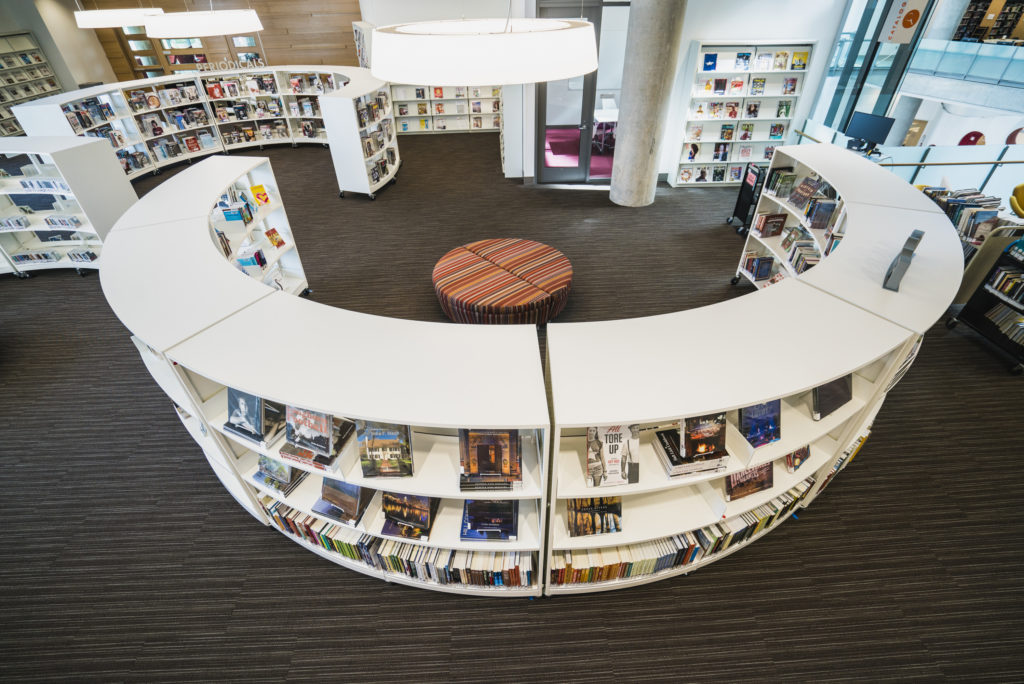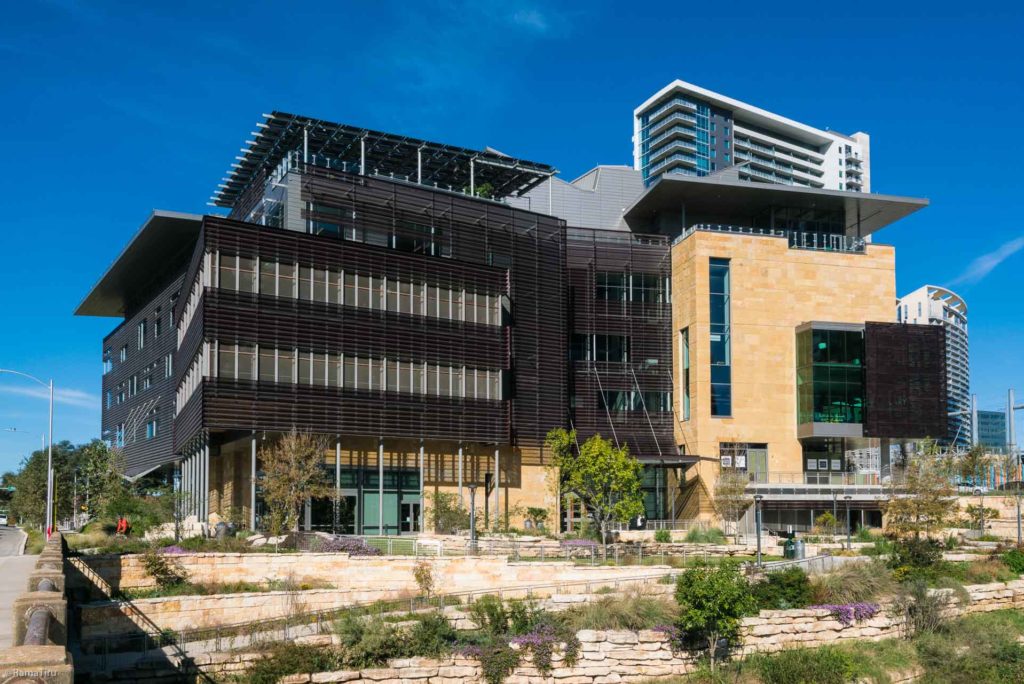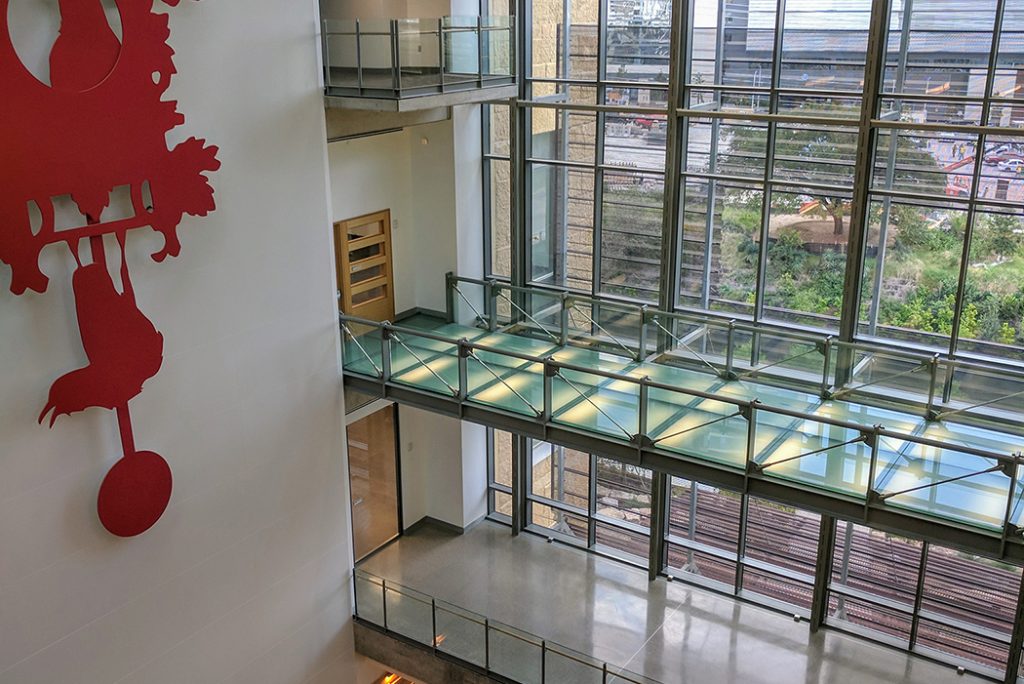About the Project
The New Central Library and Related Improvements (NCLRI) project is located at the junction of Cesar Chavez Street and Shoal Creek in downtown Austin, Texas. The project scope included development of two and a half city blocks,including the New Central Library Building, Second Street Bridge across Shoal Creek, Seaholm Screen Wall and two blocks of Shoal Creek bank development with mechanically stabilized earth (MSE)walls, walkways, bikeways, landscaping and hardscaping. The overall contract value was $120 million. As part of the Seaholm District, the NCLRI project construction took place concurrently with other construction projects to the immediate east and west of the site.
“After working on the Austin New Central Library, for well over three years, I have been constantly impressed with members of the Hensel Phelps team. I was overwhelmed with the knowledge, professionalism and positive attitude displayed. It has been a pleasure working with this team.” – Project Architect
Challenge
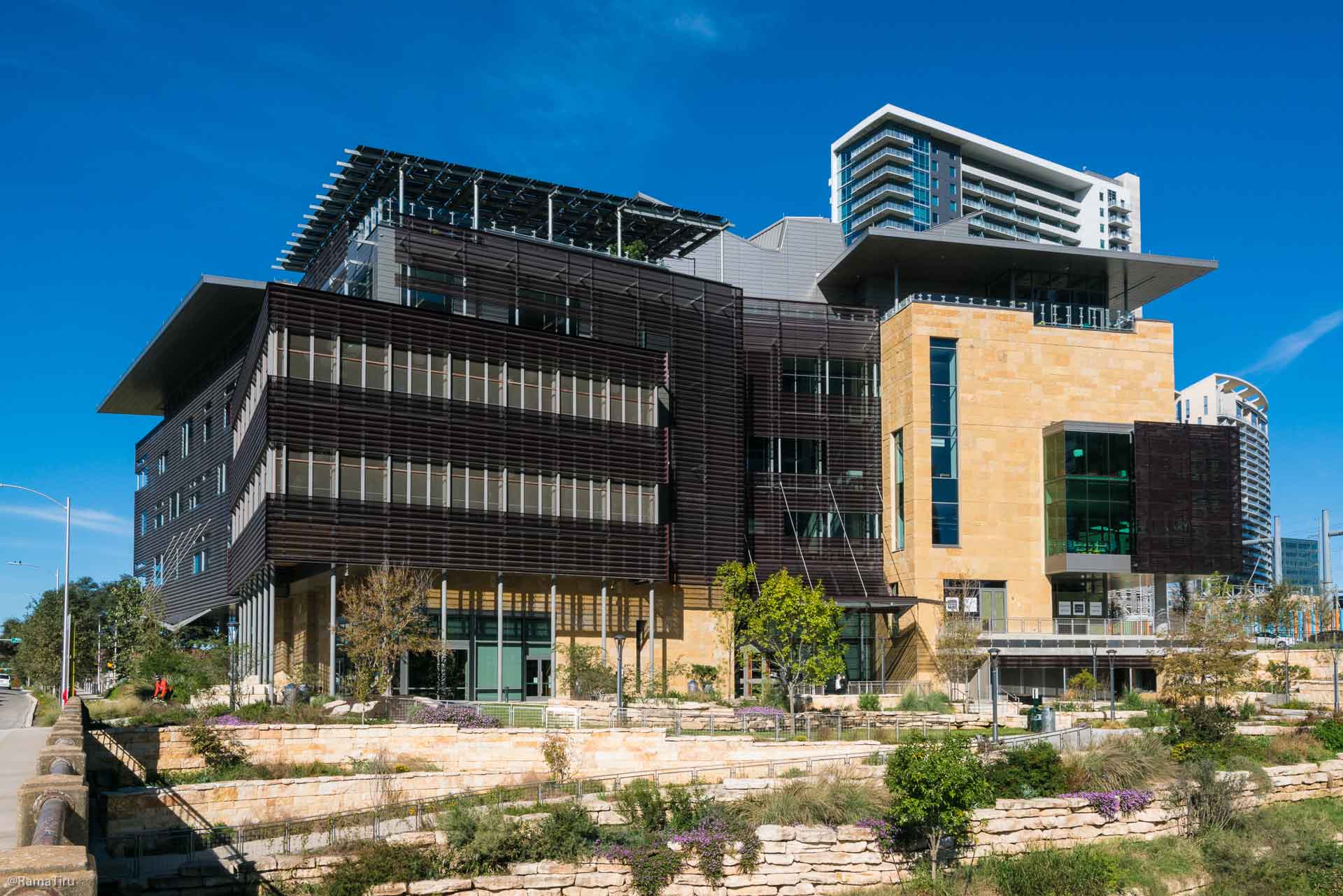
A Complex Project
The daily site coordination of the NCLRI was extraordinarily challenging with several neighboring construction projects and limited site access. These challenging site conditions made major project milestones, such as the mat slab concrete placement, all the more difficult. Completion of the approximately 9,000-cubic-yard mat slab foundation was expected to take 22 continuous hours. More than 900 concrete trucks were scheduled at the rate of one truck delivering 10 yards to the pump every 90 seconds.
Solution
Detailed Coordination
Hensel Phelps project leadership conducted several planning meetings with subcontractor management and the leadership of neighboring projects to orchestrate a plan addressing each aspect of the placement and the role of each of the 80 involved individuals during the 22 hours of concrete placement. Key project stakeholders, including the owner and their quality assurance team, were integrally involved in this coordination. Truck routes and backup routes from the concrete plant to the job site were reviewed.The truck drivers were addressed separately, and traffic contingencies were considered when the exact dates of this placement were decided.
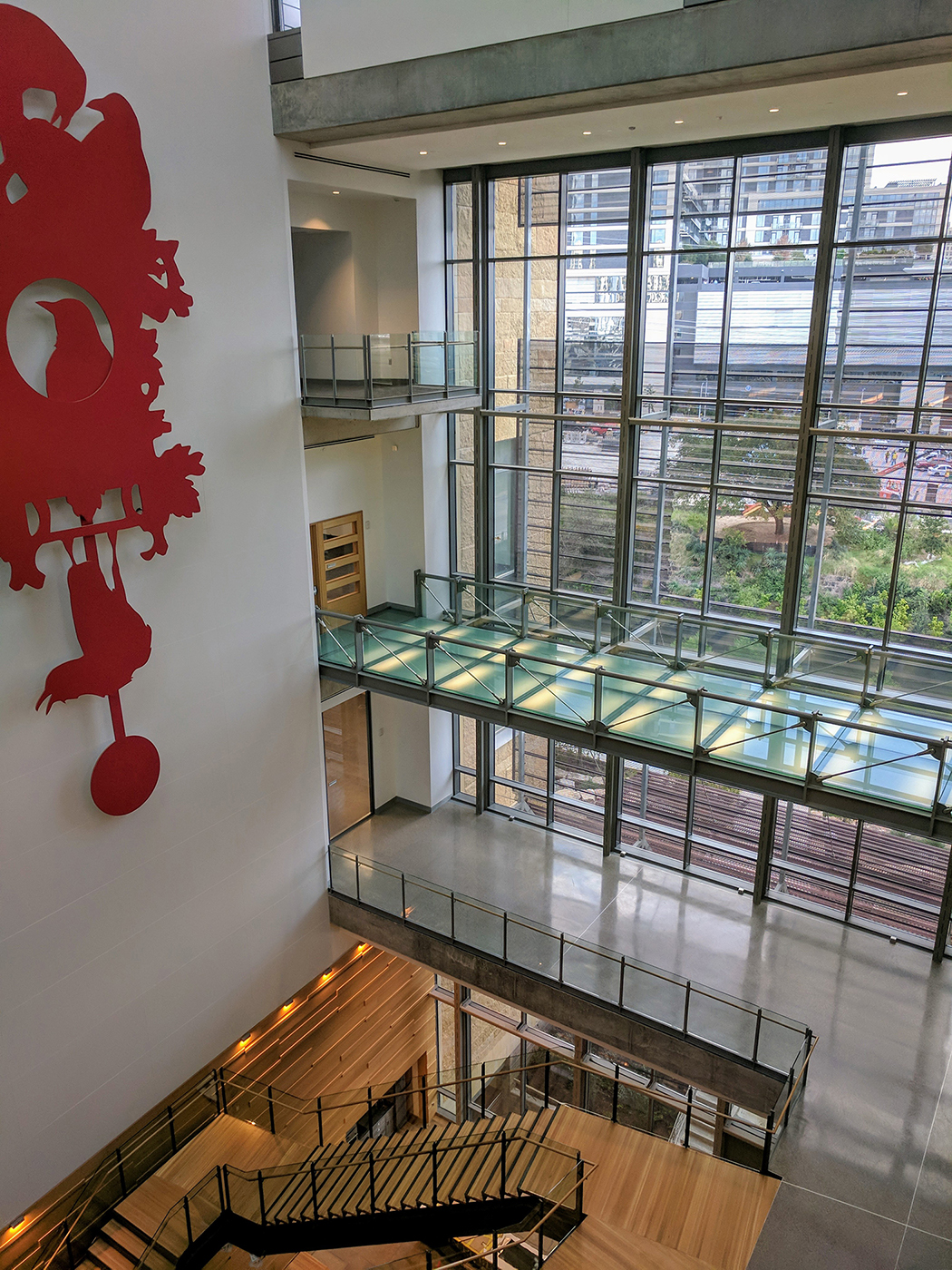
Result
A Seamless and Efficient Milestone
The 9,000-cubic-yard concrete placement started as scheduled and lasted more than 20 hours without incident. The detailed coordination plan, which was prepared and orchestrated with all involved entities, was executed efficiently and resulted in this extraordinary challenge being met with an outstanding example of true collaboration.
Awards
2020
-
-
- Committee on the Environment Top Ten Award by the American Institute of Architects
-
2018
-
-
- National Council of Structural Engineers Association’s Excellence in Structural Engineering Award
- American Public Works Association’s Project of the Year (Structure Category)
- Excellence in Structural Engineering Award by the National Council of Structural Engineers Associations
- Project of the Year by American Public Works Association
-
Related Projects
-
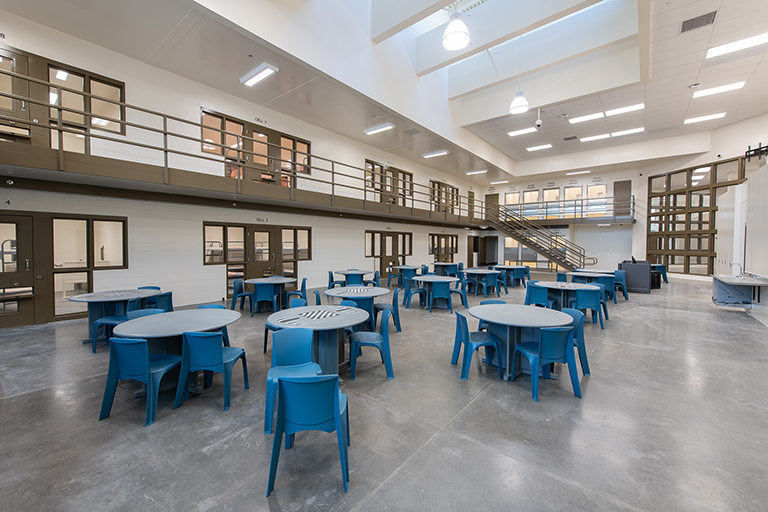
Government + Justice project
Maricopa County Intake, Transfer and Release (ITR) Facility / Detention Facility Learn More -
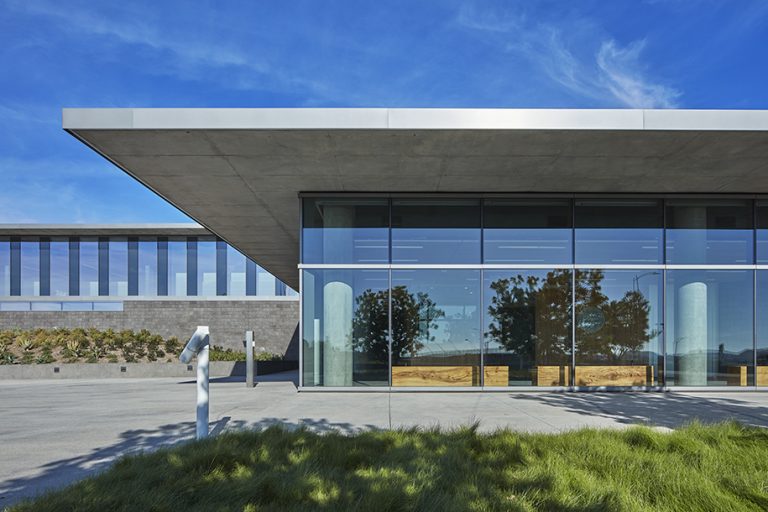
-
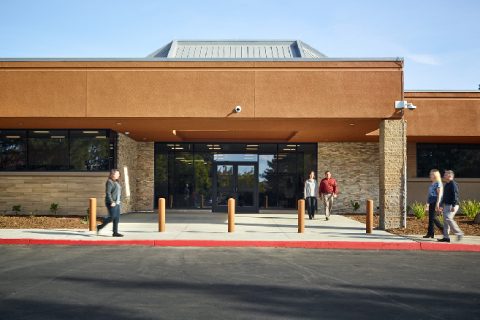
-
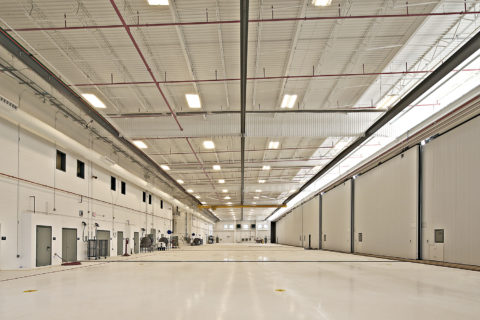
Aviation project
P263 Broad Area Maritime Surveillance Testing and Evaluation Hangar Facility (BAMSTE) Learn More -
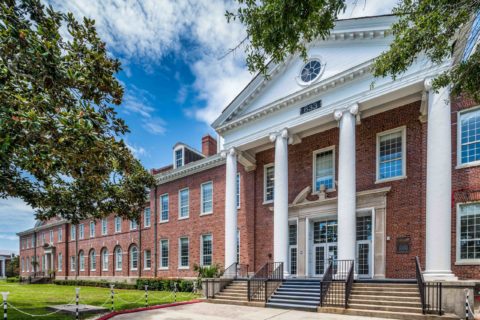
-
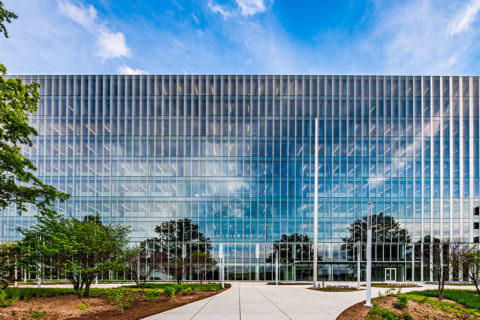
Government + Justice project
Social Security Administration (SSA) Arthur J. Altmeyer Modernization Learn More











