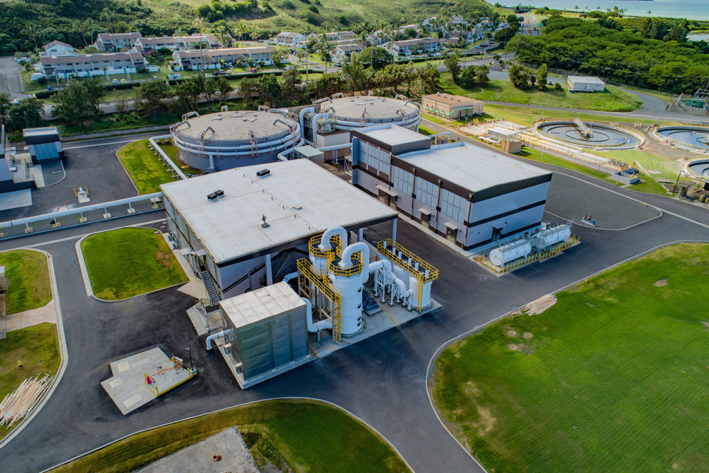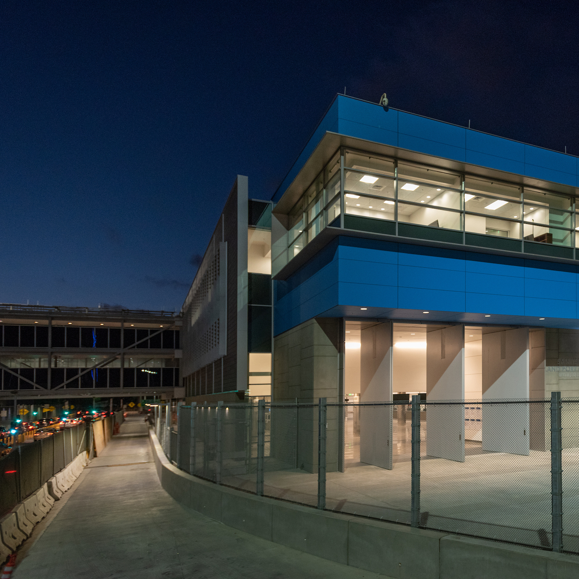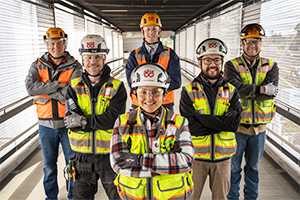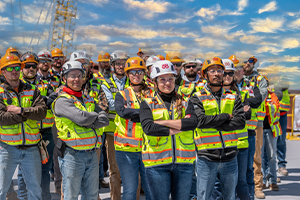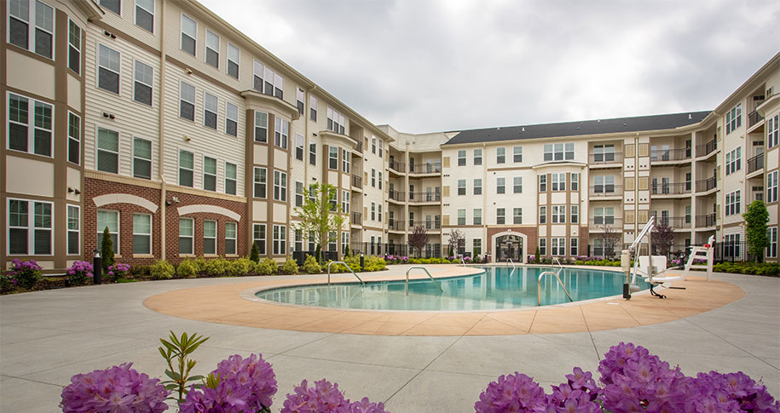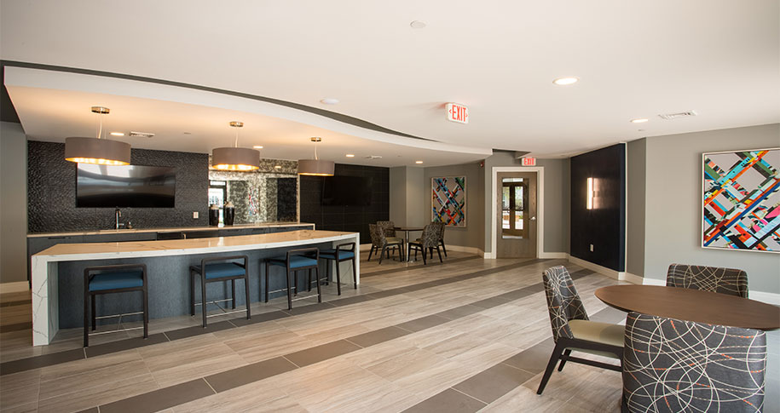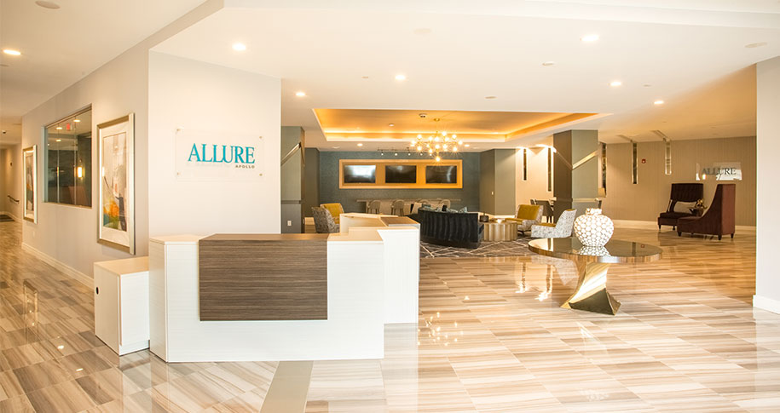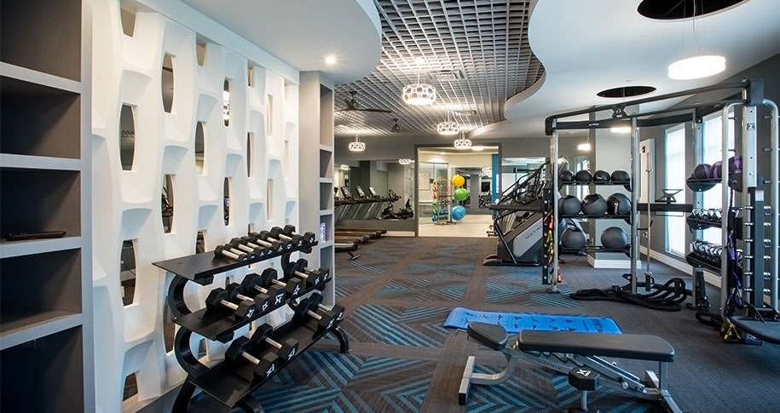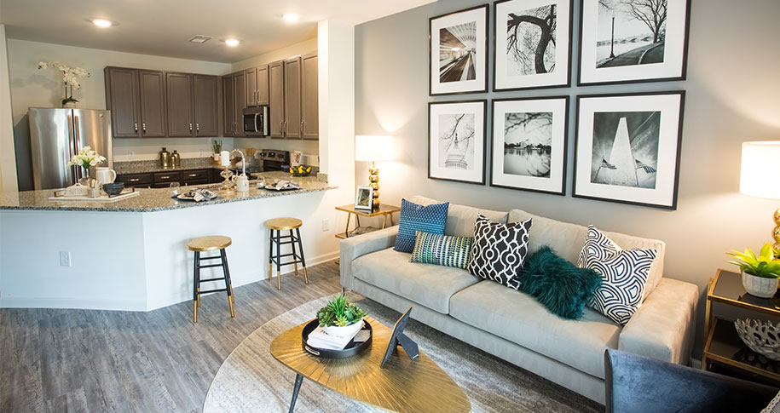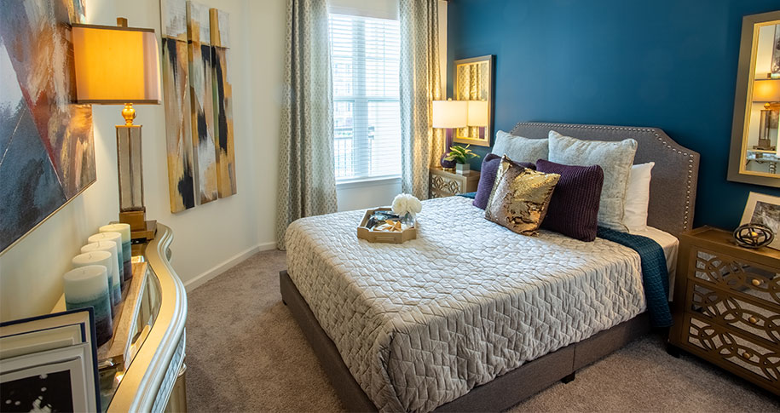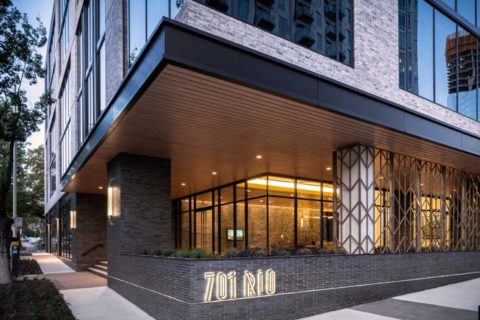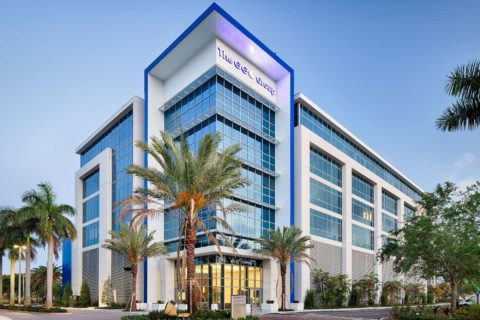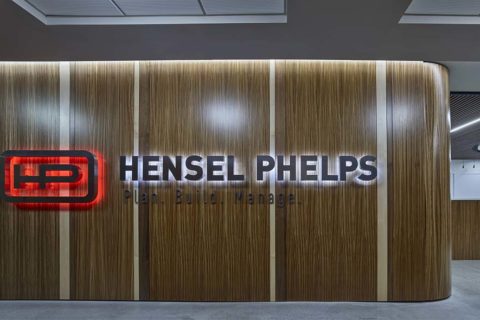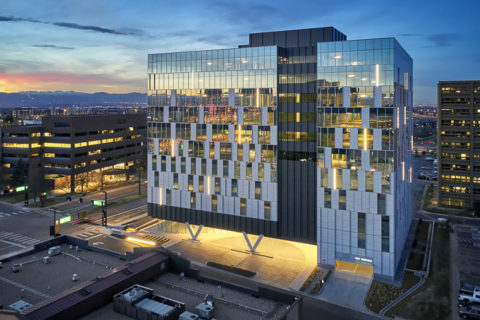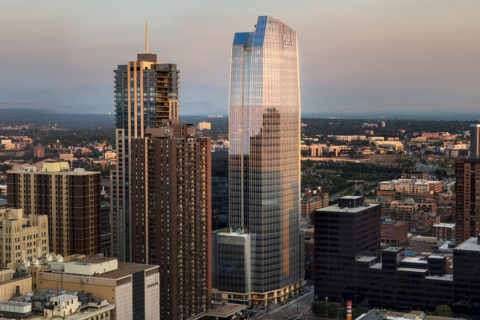About the Project
The Allure Apollo project is the second phase of a three-phase, mixed-use, multifamily, transit-oriented Apollo development. Allure includes 384 Class-A apartment units consisting of 18 studio units, 176 one-bedroom units, and 190 two-bedroom units. An above-ground parking garage serves residents and can accommodate 650 cars. Once complete, all phases of development will create an urban town center development adjacent to the Branch Avenue Metro Station located in Camp Springs, MD. The town center will introduce a new retail center and office space.
The project is a combination of 3A (six stories wood frame over podium) and 5A (six stories wood frame) construction which wraps around a precast concrete-structured parking garage. The multifamily apartments carry high level finishes including granite countertops, stainless steel appliances, and electronic controlled access to common areas and apartments.
Allure Apollo also includes a large amenities package. Indoor amenities include a theater, bar, card room, game room, fitness and yoga studio, conference space, and club room. The outdoor amenities include a courtyard area with a pool, bocce ball court, zen garden and extensive landscaping package.
In 2017, Hensel Phelps completed construction of the first phase of the master plan, Ascend Apollo.











