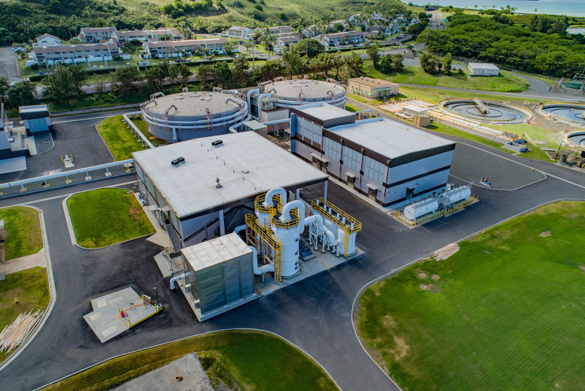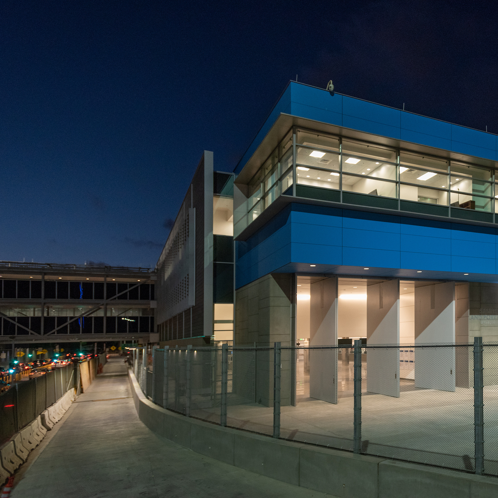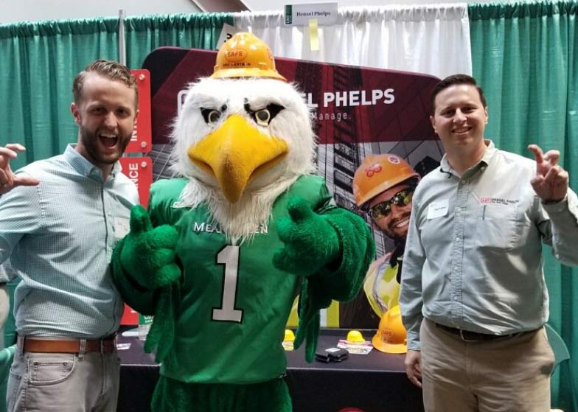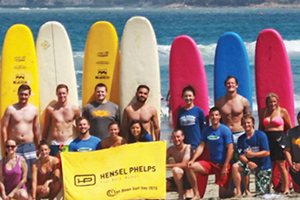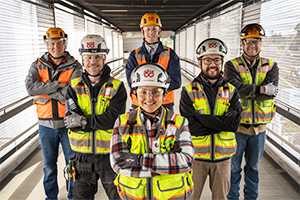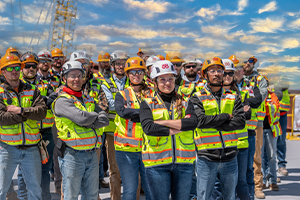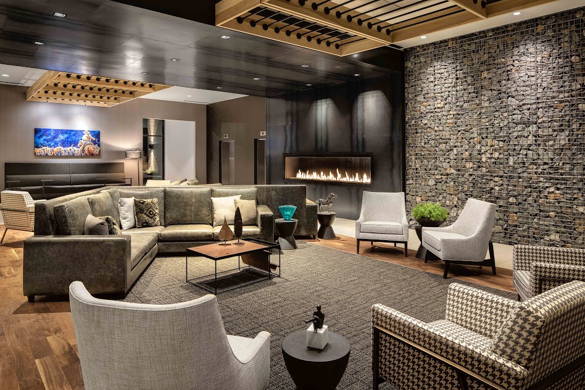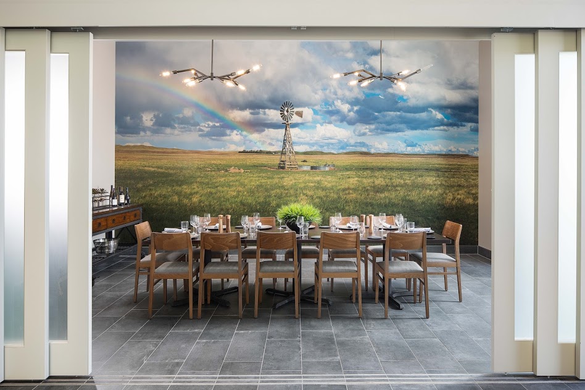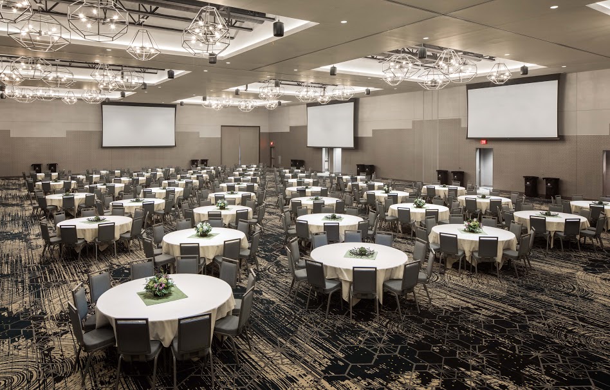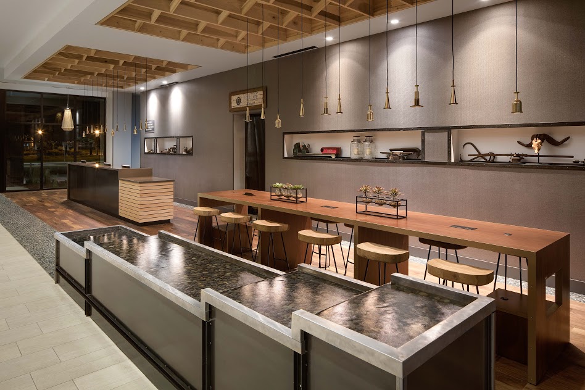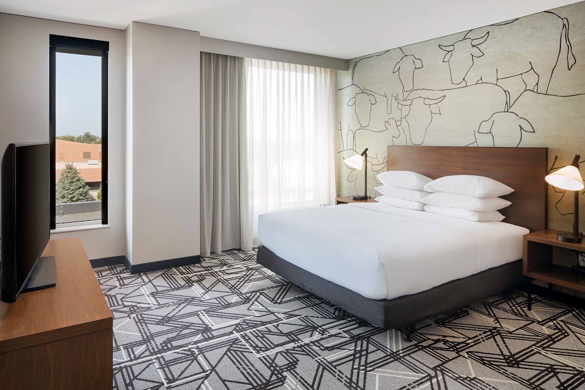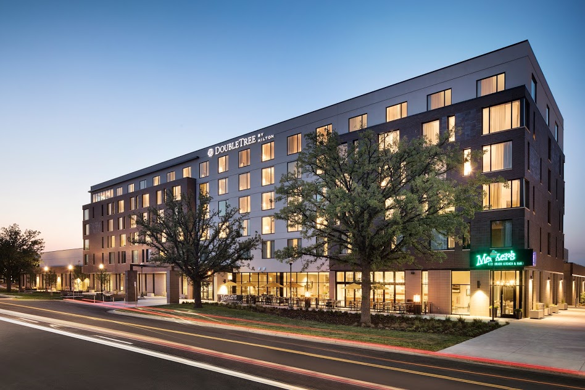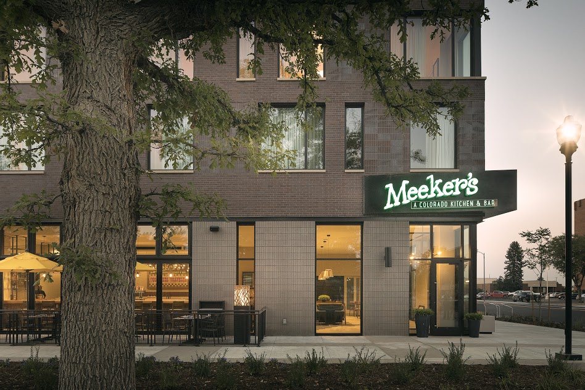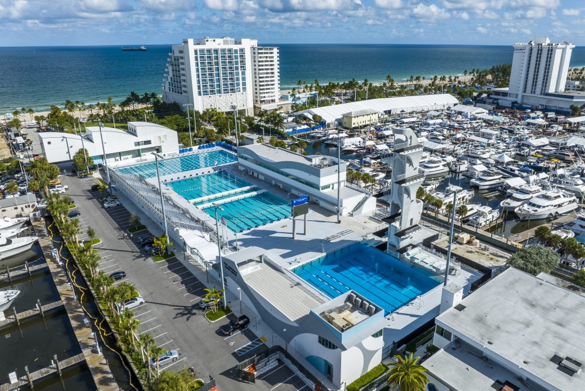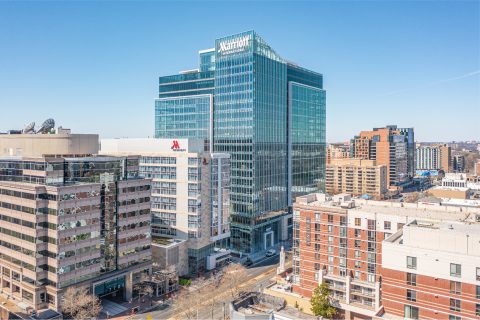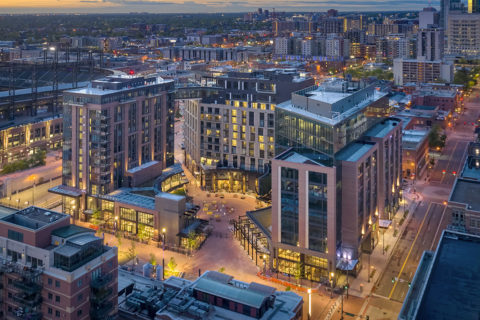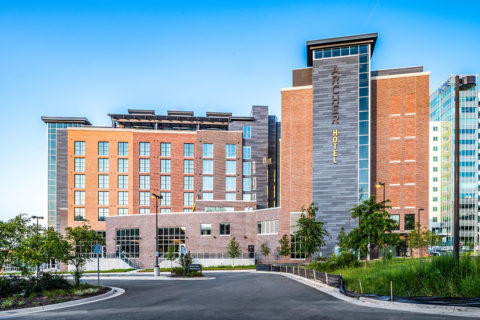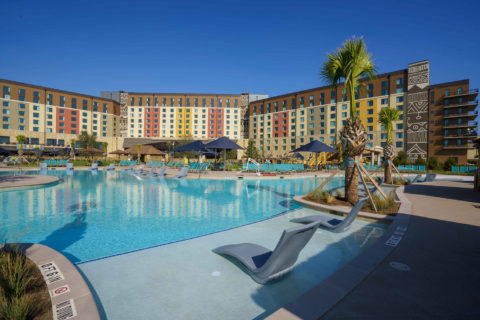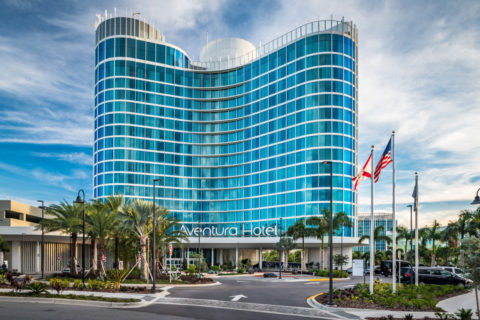About the Project
Sited on the northerly border of Lincoln Park, this high-end boutique hotel project included an expanded ballroom and meeting room space to meet the market demands in Greeley and offers a missing asset to the community. The full-service hotel includes 150 guestrooms and suites, an 8,000 SF ballroom (divisible by four), a 2,500 SF junior ballroom (divisible by two), three 500 SF boardrooms, a 3,000 SF pre-function space and a 100-seat restaurant/dining space in a stately four-story structure clad with indigenous masonry.
DEVELOPMENT
In response to recent significant economic growth in the local area, the City of Greeley selected Hensel Phelps Development to redevelop a city block and property for a Hilton-branded hotel and conference center. This development project included project financing, public private partnerships (P3), and project management/owner’s representation.
CONSTRUCTION
The high-quality, type 1 concrete frame construction provides an enduring asset to Greeley, with state-of-the-art technology, acoustical performance and guest comfort. Furniture and interior décor has a modern liveliness rooted in northern Colorado culture. The restaurant on the corner of West 7th Street and 9th Avenue provides a compelling independent identity while complementing the hotel. The indoor pool is located across 10th Avenue from the existing recreation center and 150+ parking stalls will be provided on the site.











