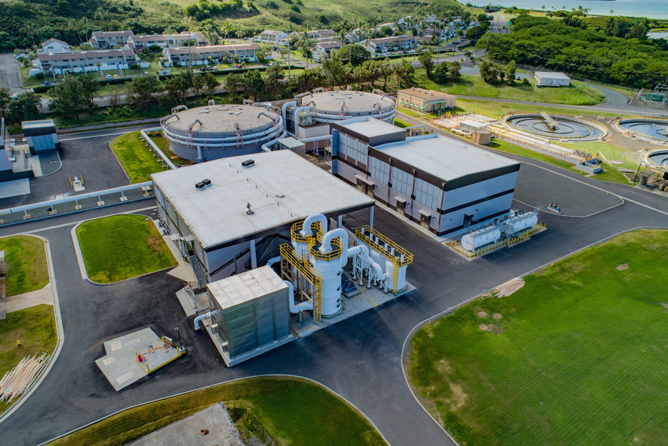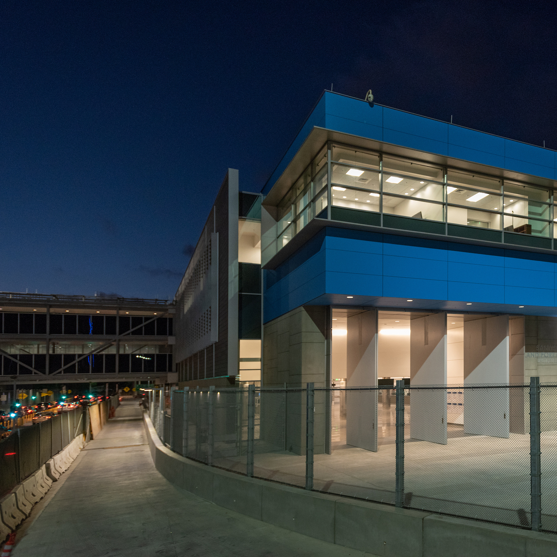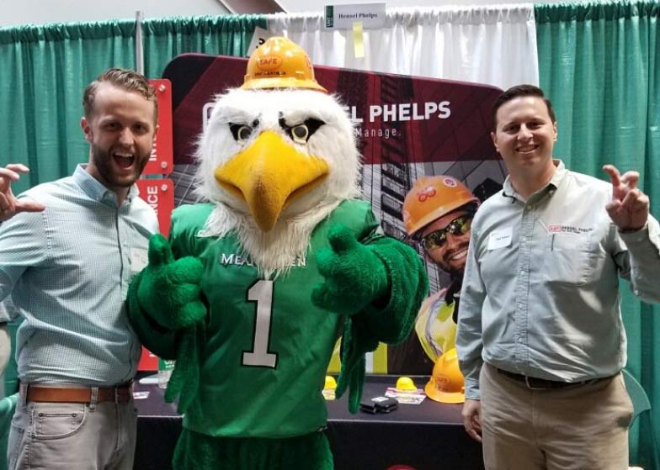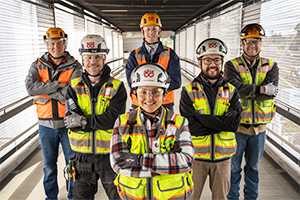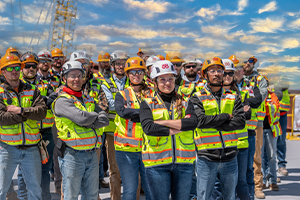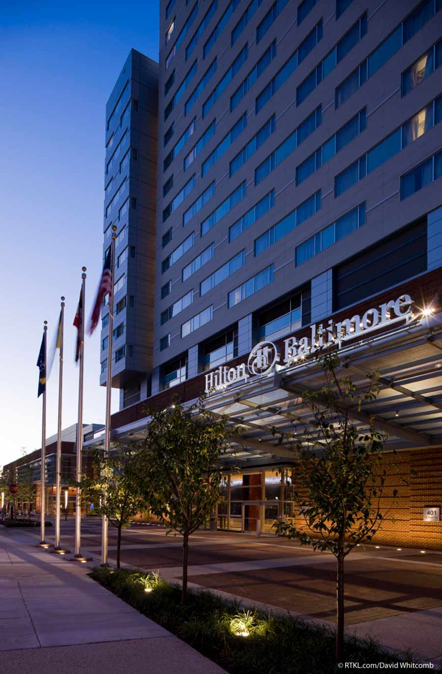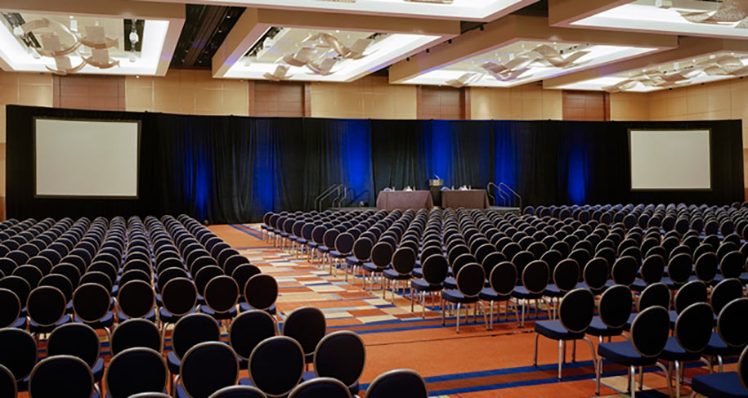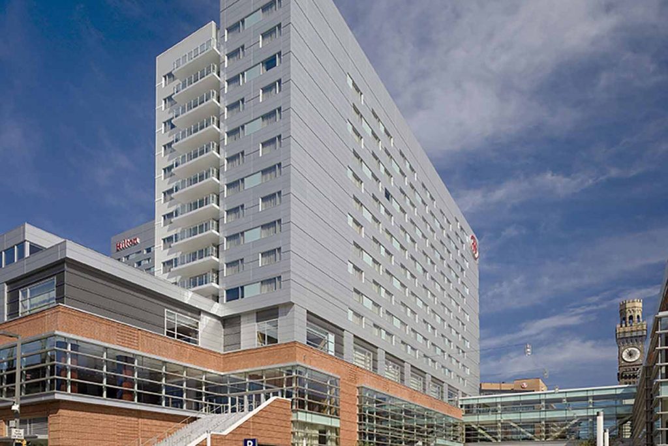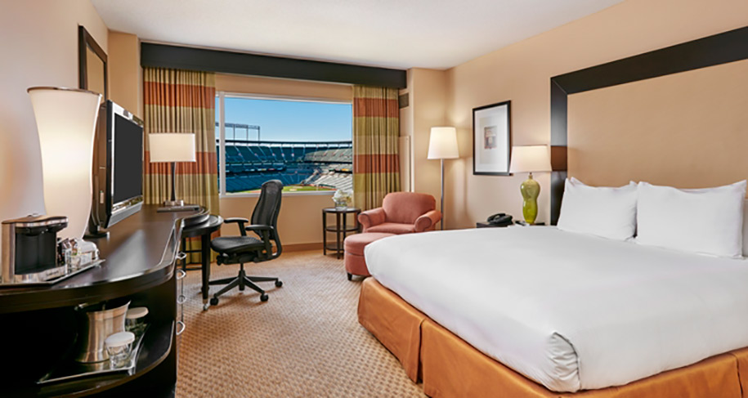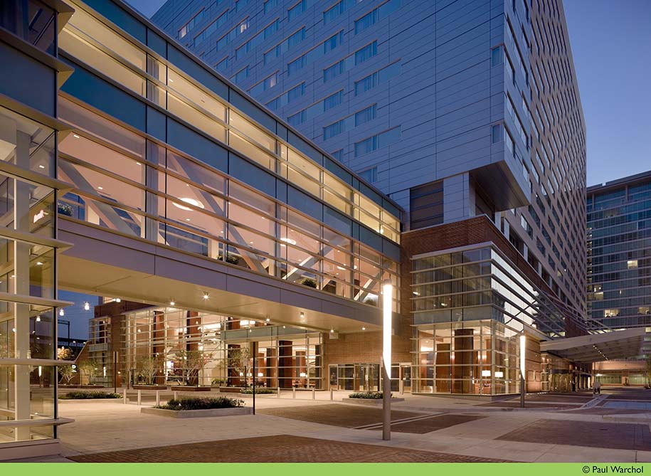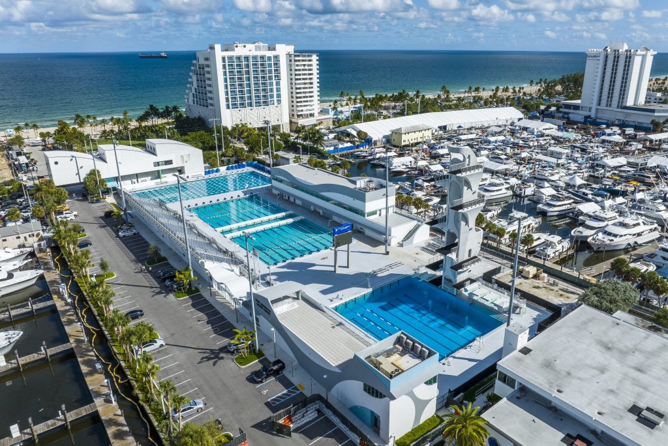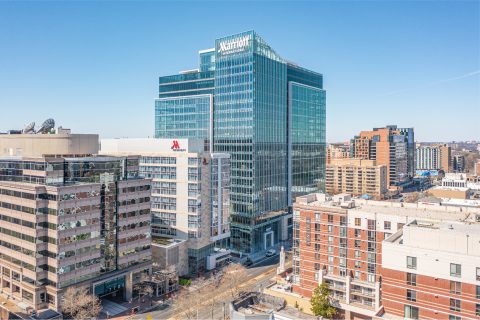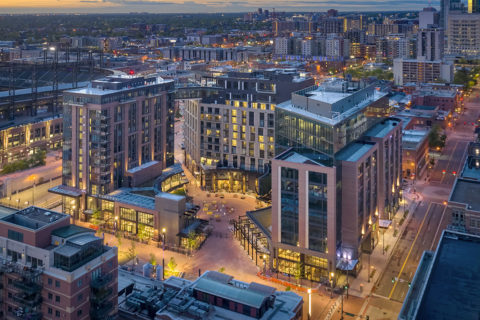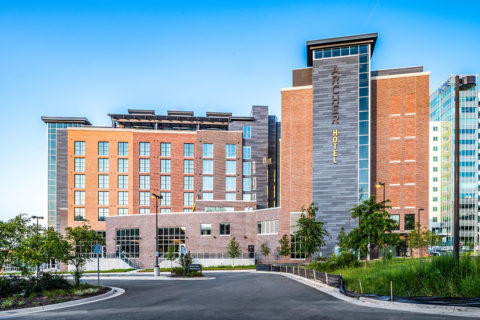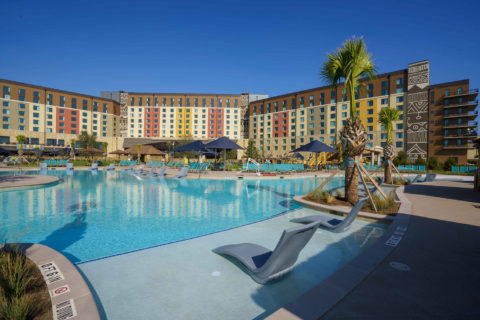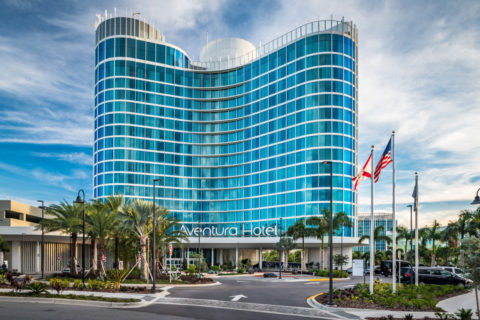About the Project
With 756 guest rooms including 20 suites, this 20-story hotel offers more rooms than any other hotel in Baltimore. Its 25,000 SF grand ballroom is the city’s largest, complemented by a 15,000 SF junior ballroom and an additional 22,000 SF of flexible function space. Additional hotel amenities include a 290-seat full-service restaurant, food and beverage outlets, a fitness center, a business center, street-level retail space, and 550-space underground parking garage.
DEVELOPMENT
The Baltimore Development Corporation selected Hensel Phelps Development as the developer and design-builder of the city’s new Convention Center Headquarters Hotel. Hensel Phelps Development was responsible for overseeing the purchasing and installation of the Furnishing Fixtures & Equipment (FF&E), Operating Supplies & Equipment (OS&E), and the Special System components (Telephone, Computer & Data, P.O.S., Hotel Management Systems, Audio Visual, CCTV, and the Security Systems).
CONSTRUCTION
New pedestrian bridges constructed over active rail lines and arterial roadways link the hotel to adjacent attractions. The hotel was designed to blend and compliment its historic surroundings, using a partial brick facade that mimics the adjacent ballpark and incorporating a series of blues and earth tones throughout the facility, inspired by the area’s harbor and wetlands. Spanning the top of the hotel’s amenities areas, a 32,000 SF green roof system helps to reduce stormwater runoff, decreases the heat-island effect of the city’s other blacktop roofs, and contributes to enhanced energy efficiency.











