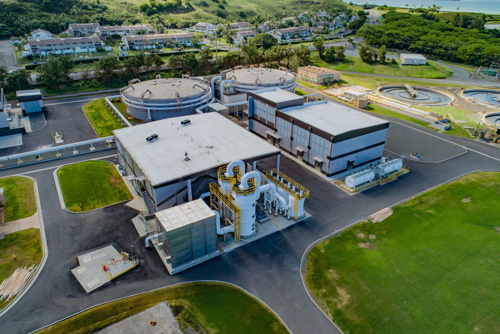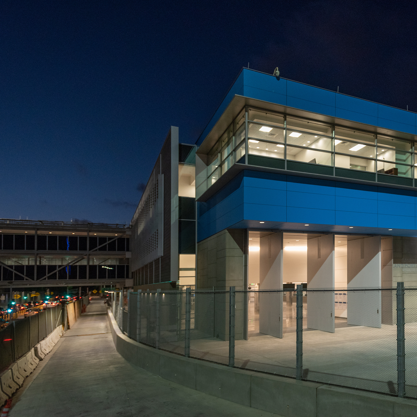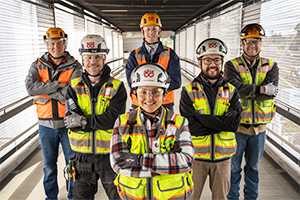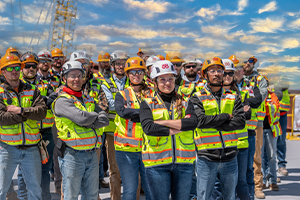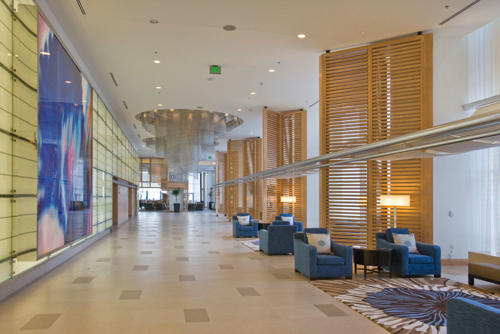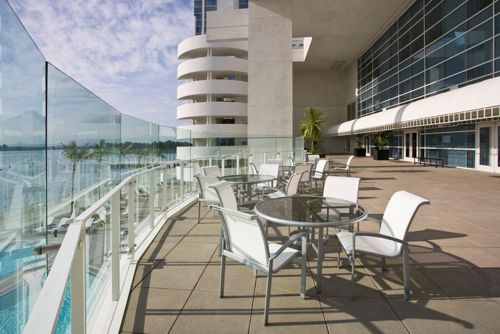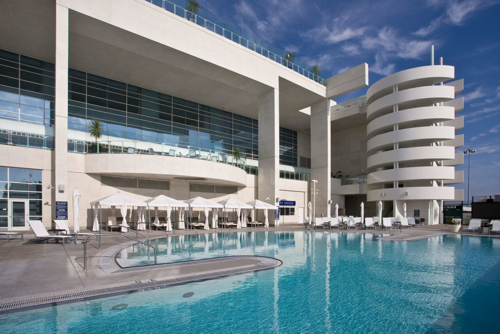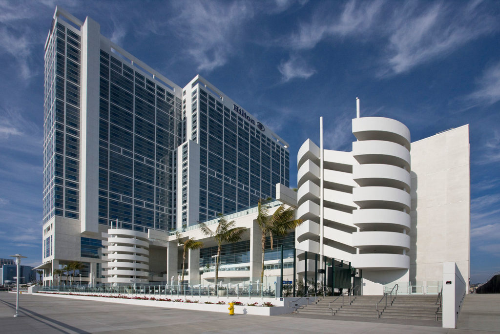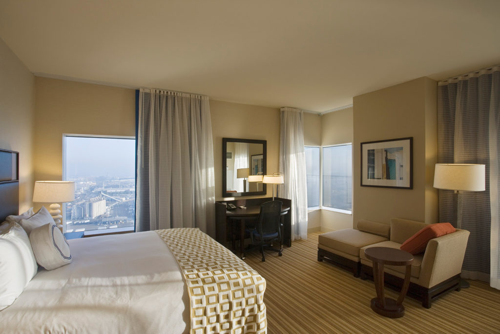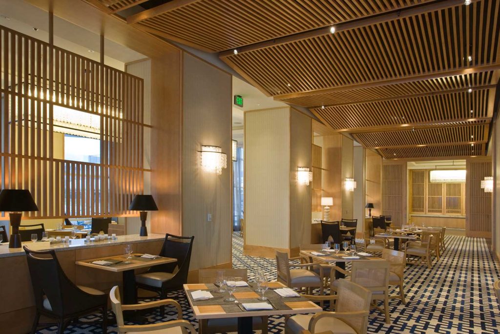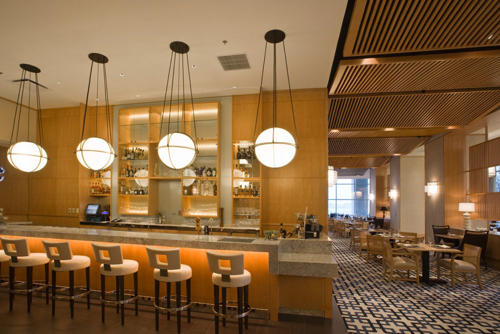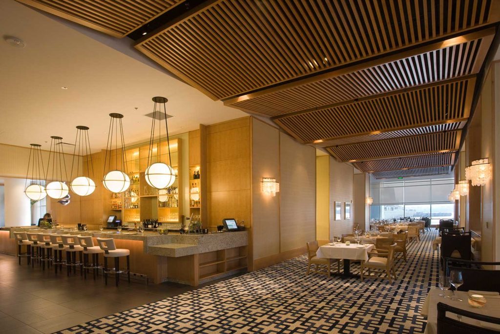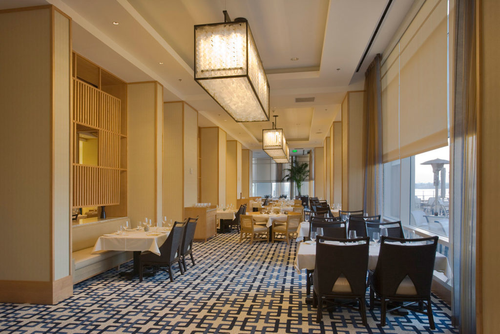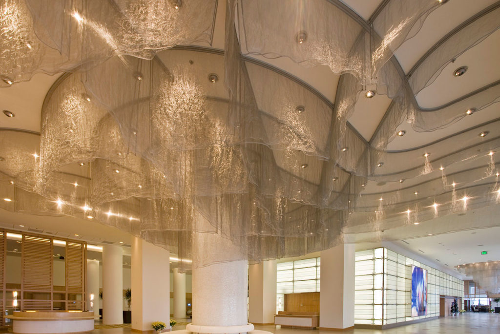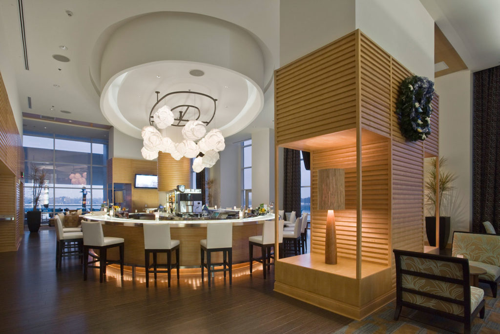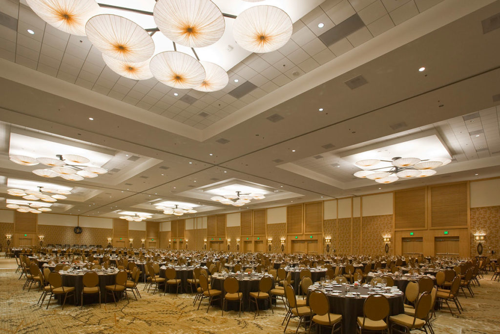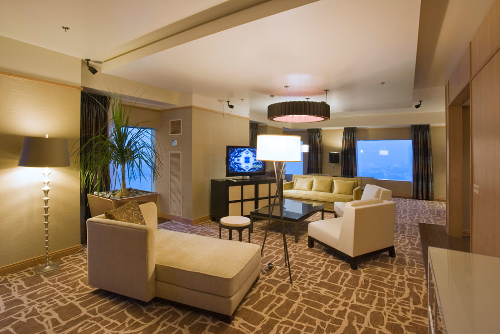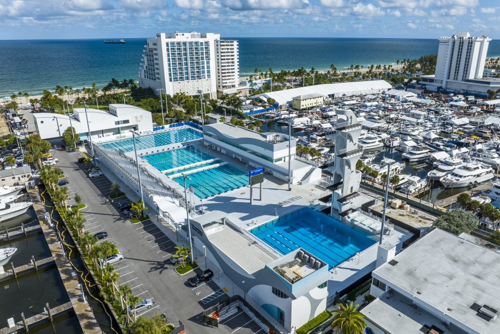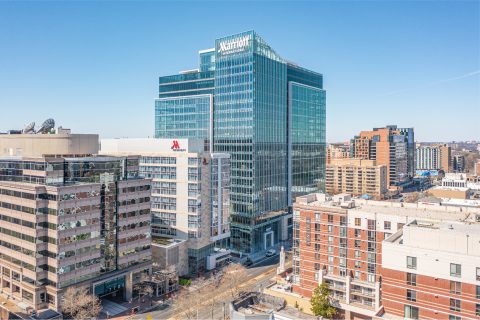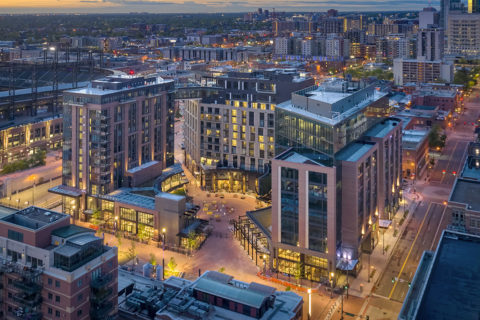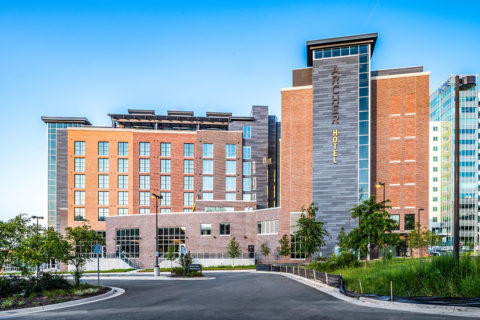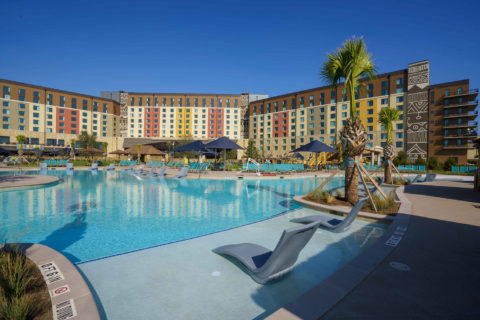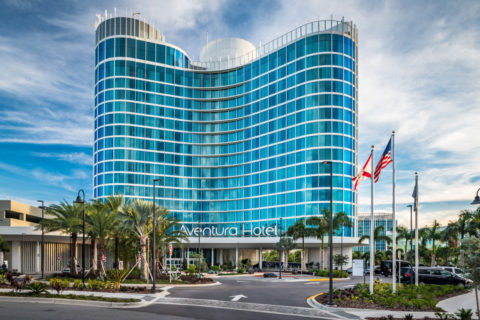About the Project
The Hilton San Diego Bayfront Hotel is comprised of 1,190 guestrooms with 30 luxury suites, a 34,000 SF grand ballroom, a 25,000 SF junior ballroom, a health club and spa, a bar and restaurant and a heated saltwater swimming pool.
DEVELOPMENT
Hensel Phelps Development was a co-developer of the Hilton San Diego Bayfront Hotel, located on a 13-acre waterfront site. Hensel Phelps Development was responsible for designing and constructing the new seven-story, 1,955-stall parking garage that provides 800 stalls to the hotel and 1,155 stalls to the public. Areas of expertise provided by the development team included project financing, Public Private Partnerships (P3) and project management/owner’s representation.
CONSTRUCTION
The Hilton San Diego Bayfront Hotel opens a front door to San Diego’s vibrant waterfront, providing unparalleled views and direct access to San Diego Bay. The hotel is adjacent to the San Diego Convention Center and across the street from Petco Park. It is minutes from San Diego International Airport and a short walk from downtown San Diego’s vibrant Gaslamp Quarter with its many entertainment and recreational amenities as well as world-class shopping and dining facilities. The main entrance to the hotel is elevated to take advantage of the property’s unique orientation along the water and to allow guests direct pedestrian access to the 4.3-acre exterior waterfront park and the Convention Center.
Awards
Awards
- 2009 ALIS Development Project of the Year
- 2009 Alonzo Award – Downtown San Diego Partnership
- 2009 Safety Awards of Excellence
- 2008 American Society of Civil Engineers – San Diego Award of Excellence, Buildings & Structures











