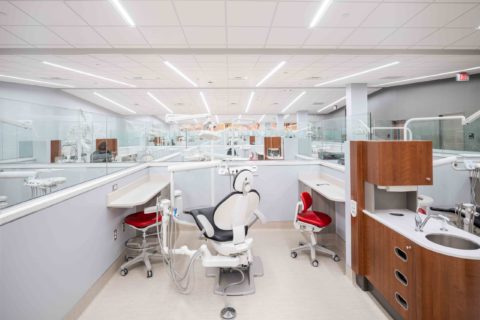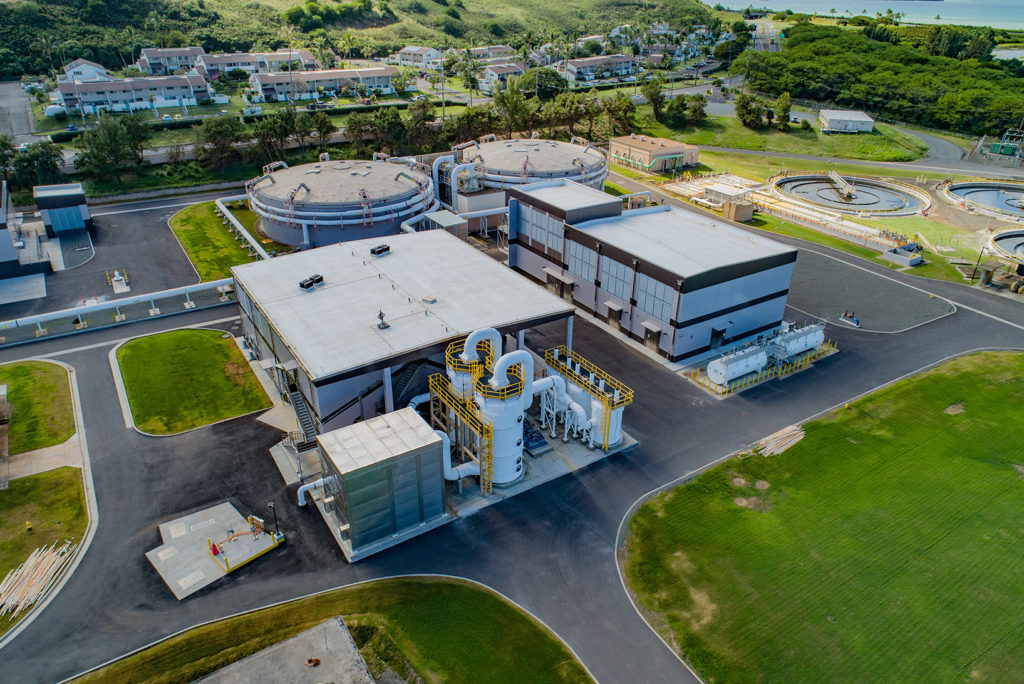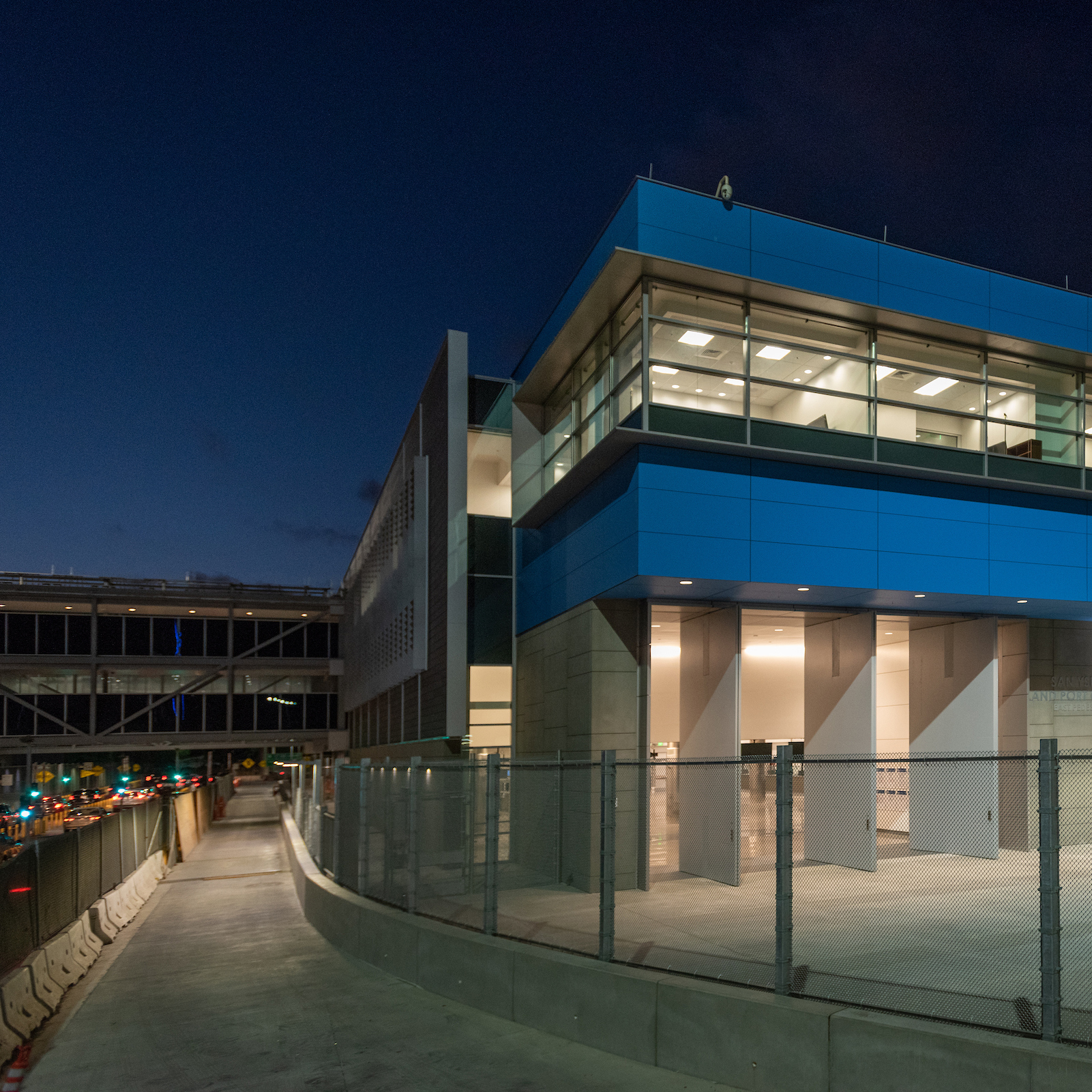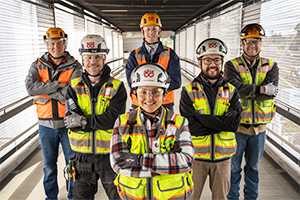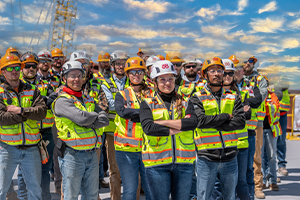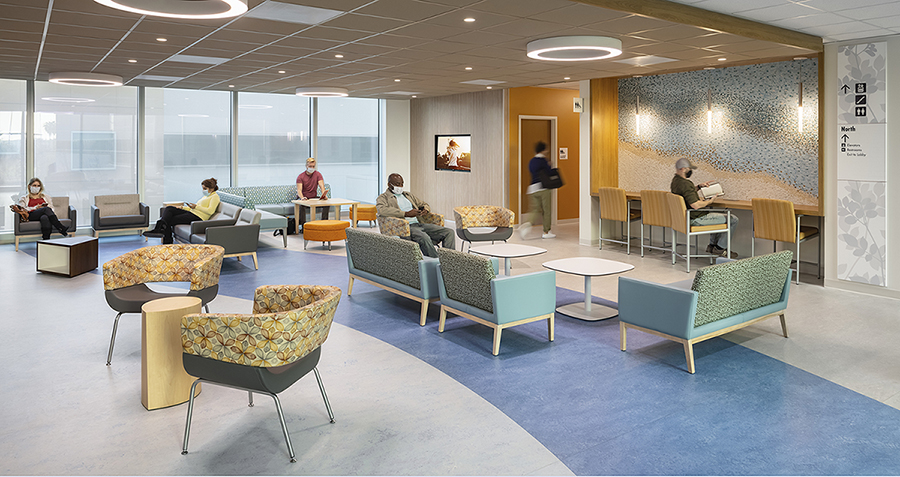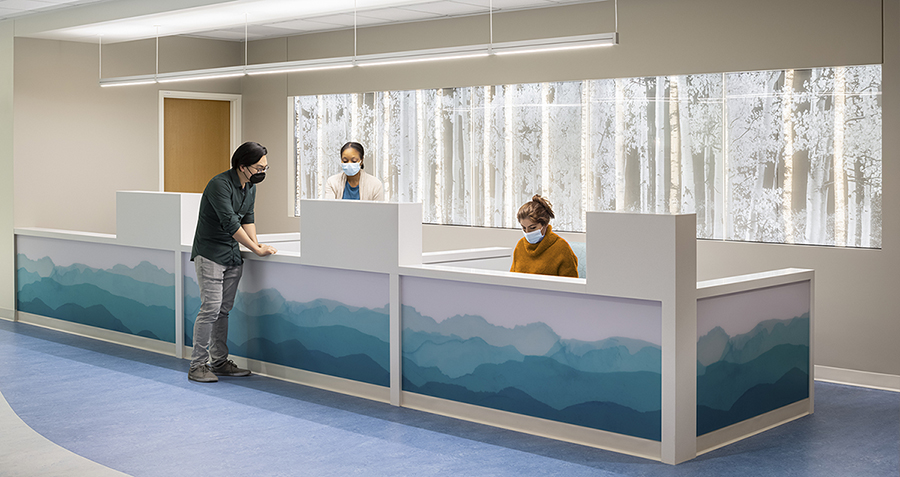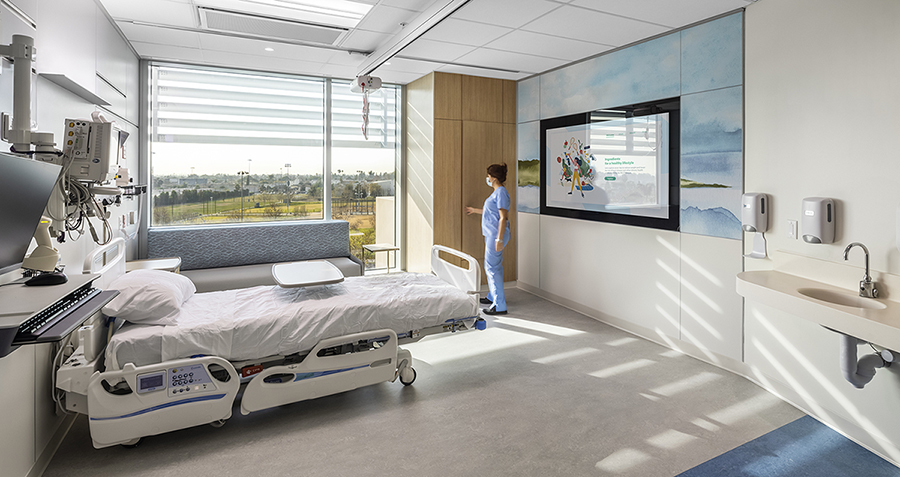About the Project
The Kaiser Permanente Downey Hospital Expansion features a new 72-bed hospital tower addition, central utility plant, six-story parking structure, offsite improvements and Distributed Antenna System/IT upgrades to the existing hospital tower. The state-of-the-art expansion connects seamlessly to the existing structures on the 33-acre campus and embodies Kaiser Permanente’s commitment to helping shape the future of healthcare.
The six-story hospital tower addition ties into the north elevation of the existing hospital tower and includes an additional 72 beds, three perioperative operating rooms, IR/cardiac catheterization, 16 PACU bays, sterile processing department, anesthesia offices, an inpatient pharmacy and general services.
The 7,400 SF central utility plant ties into the south face of the existing central plant and expands the current building structure for the integration of additional equipment, associated piping system and associated electrical systems with the existing equipment and systems to support the new hospital tower. A six-story, 390,000 SF parking structure consisting of 1,200 parking stalls is also new on the campus and provides parking for staff, patients and visitors.
Related Projects
-
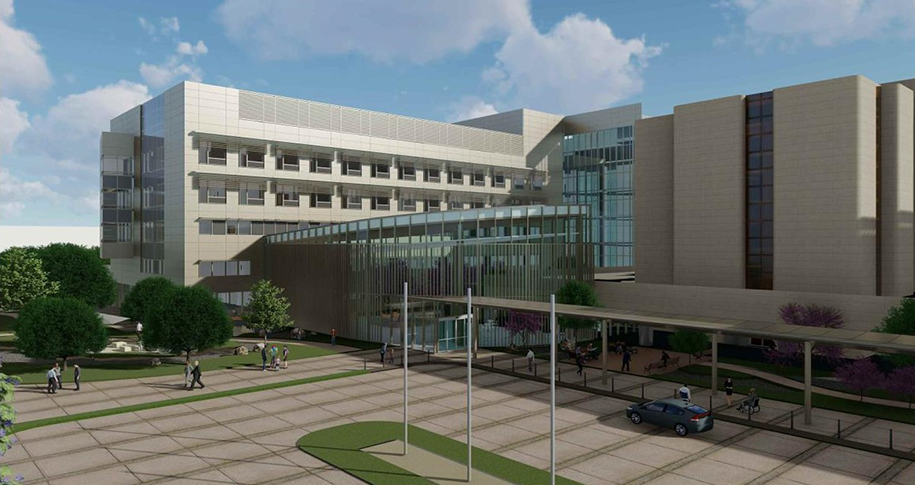
-
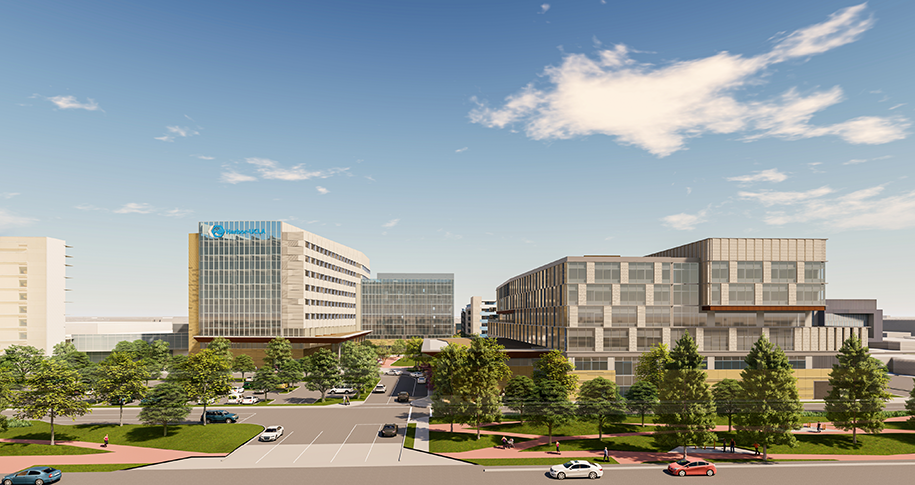
-
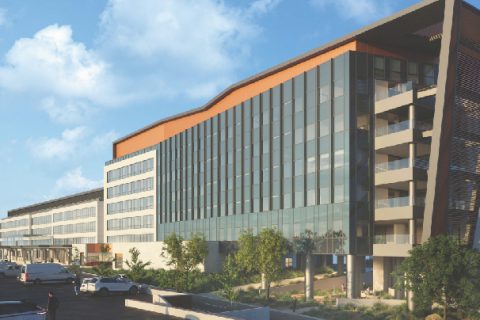
-
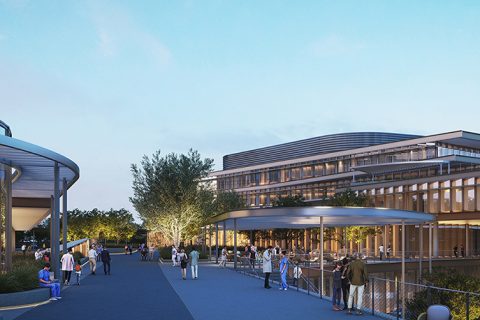
-
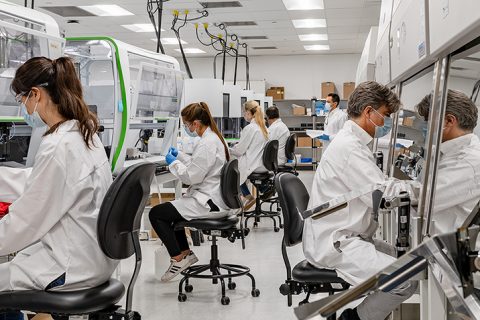
Healthcare project
Valencia Temporary Laboratory Buildout Emergency COVID Testing Facility Learn More -
