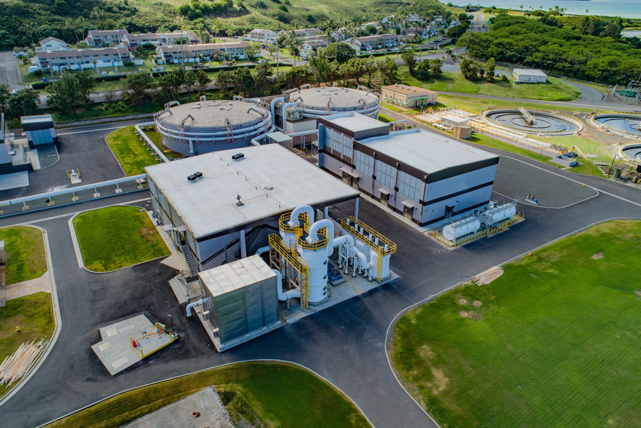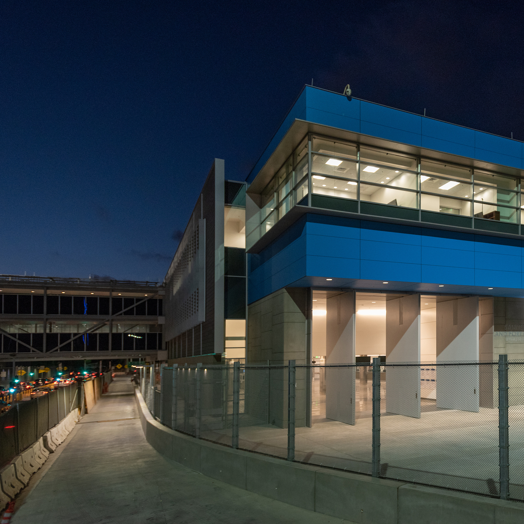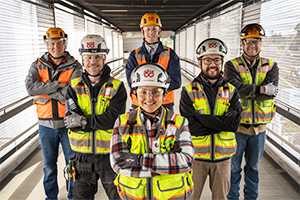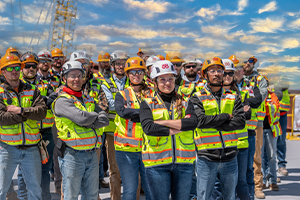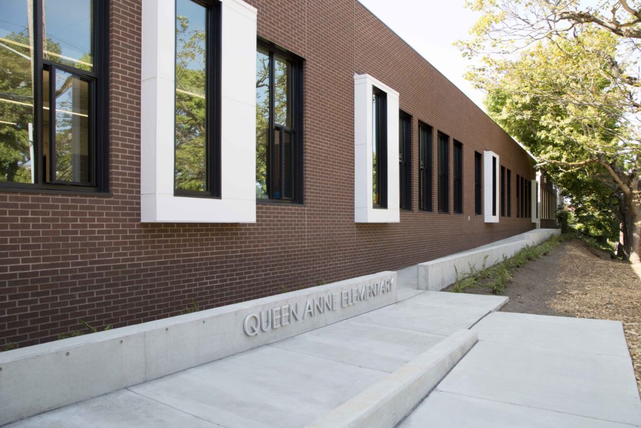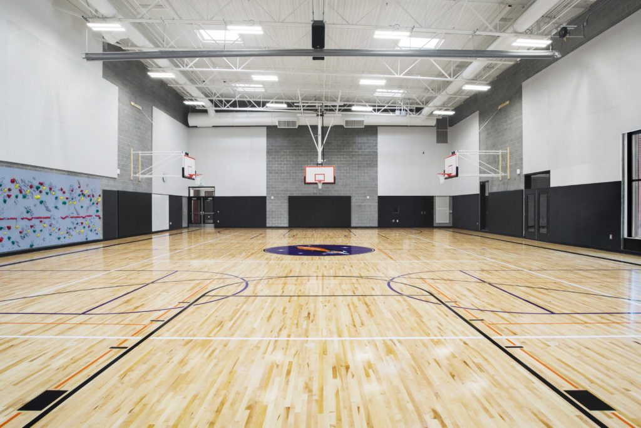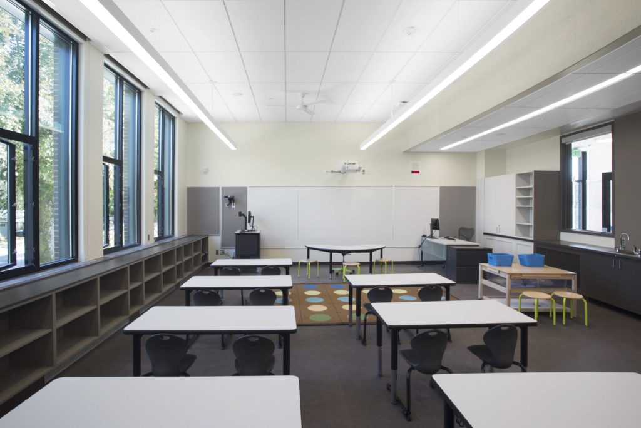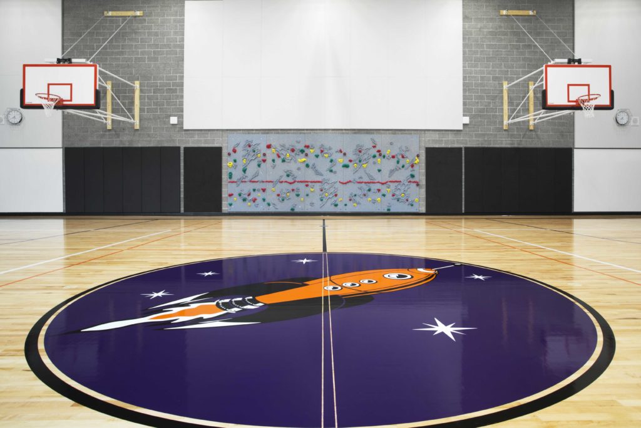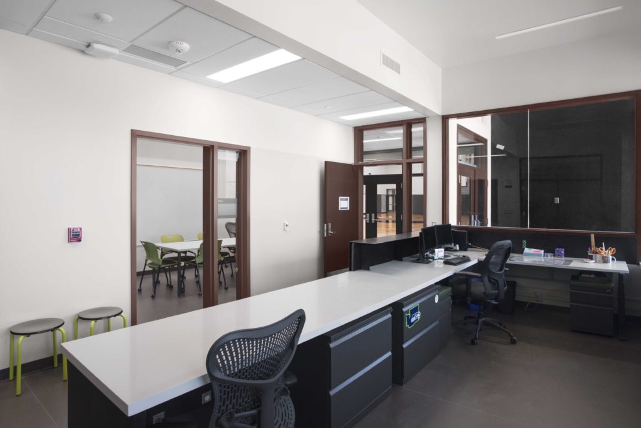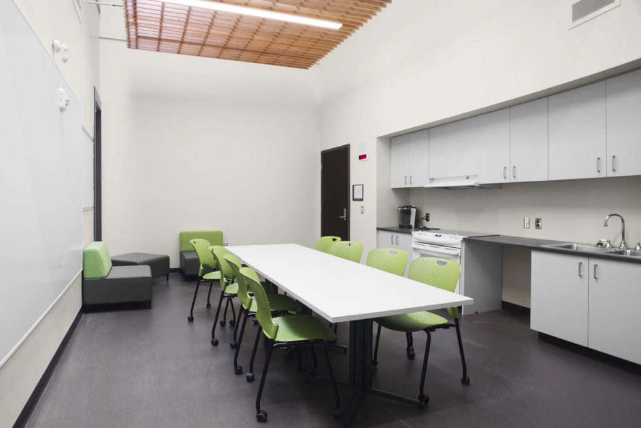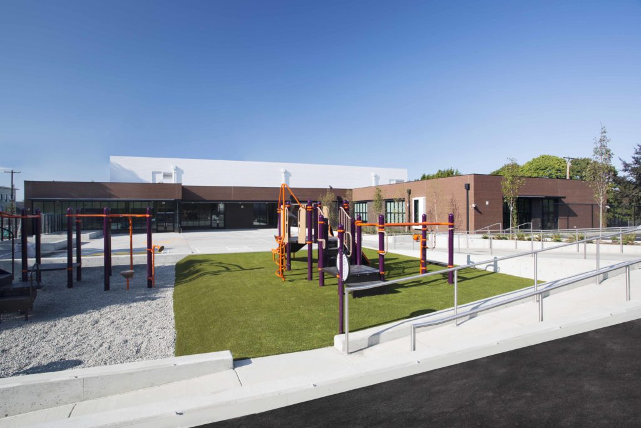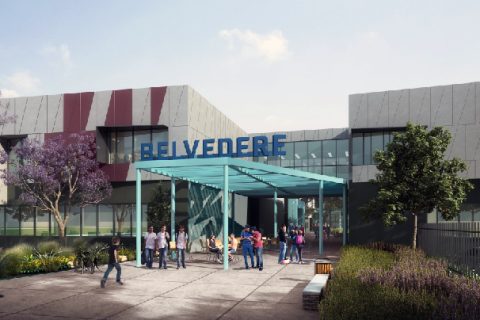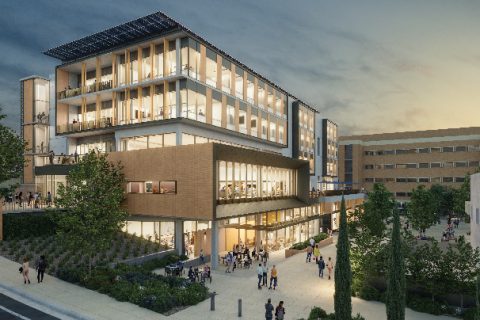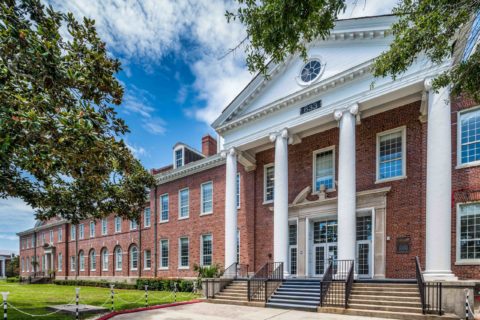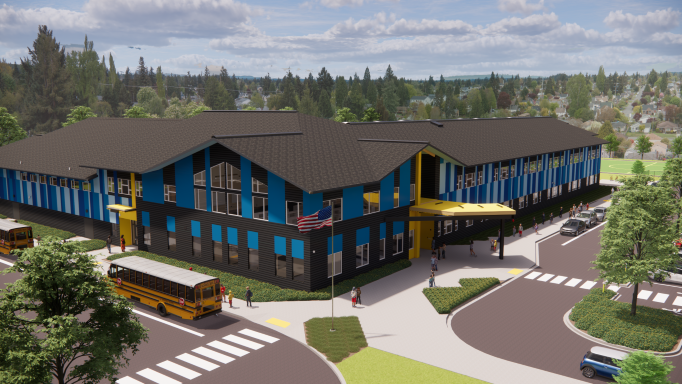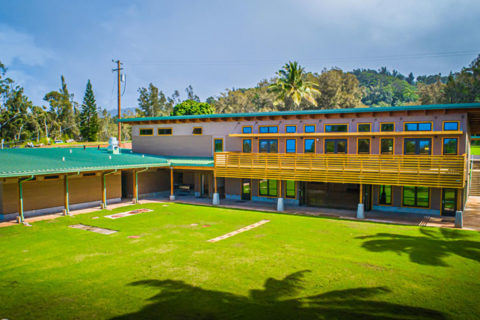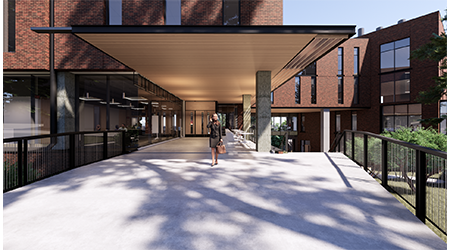About the Project
The Queen Anne Elementary School project included the construction of a two-story, 27,000 SF addition and renovation of a 1922 masonry building. The three-acre site received new classrooms, a gymnasium, mechanical rooms and administration offices. The work within the existing building converted a covered play structure to conditioned interior space, creating 3,600 SF for new common areas and classrooms. An administrative suite was renovated into a 750 SF classroom. Site work included 32 new surface parking spaces, a loading dock, upgraded utilities, new landscaping and upgraded hard-surface play areas.
Leading up to construction, five existing portable classroom buildings were demolished. Planning and phasing required careful coordination due to the constrained urban environment. With a focus on being a good neighbor, community outreach and communication was integral to project execution.











