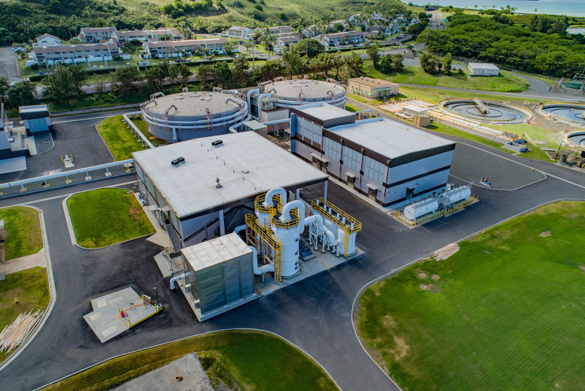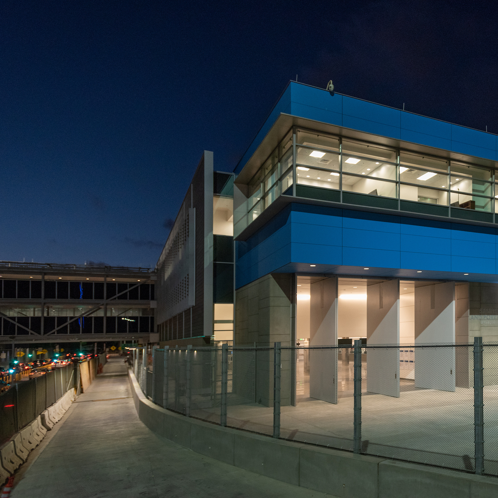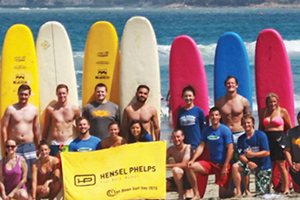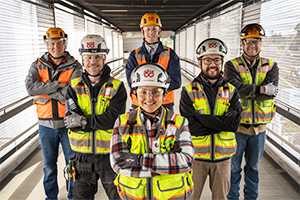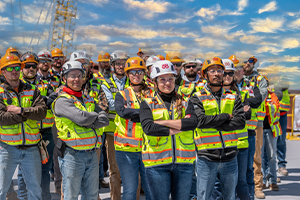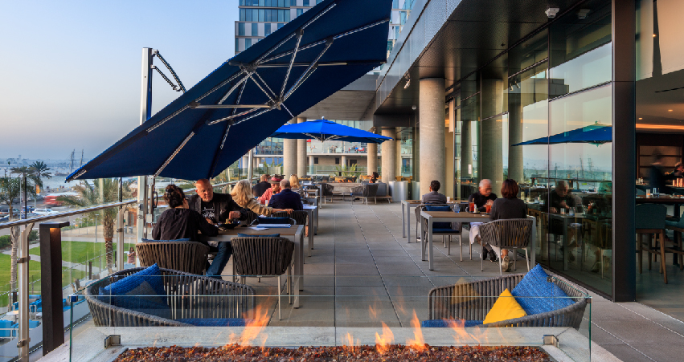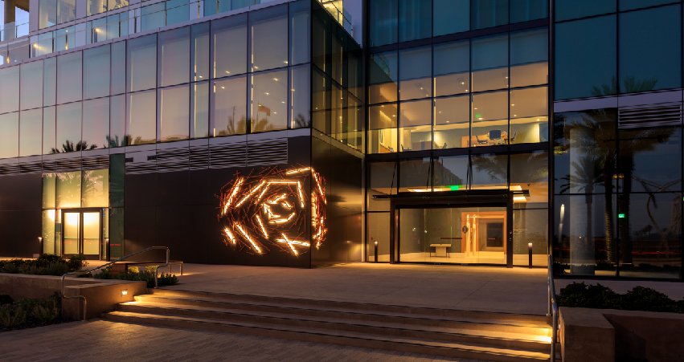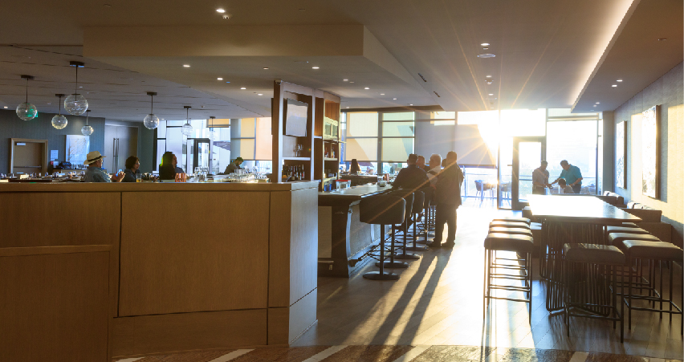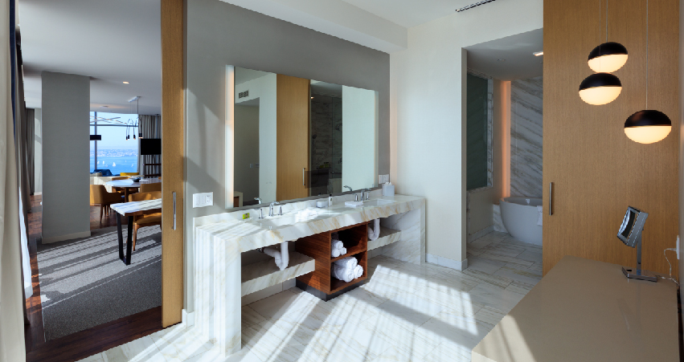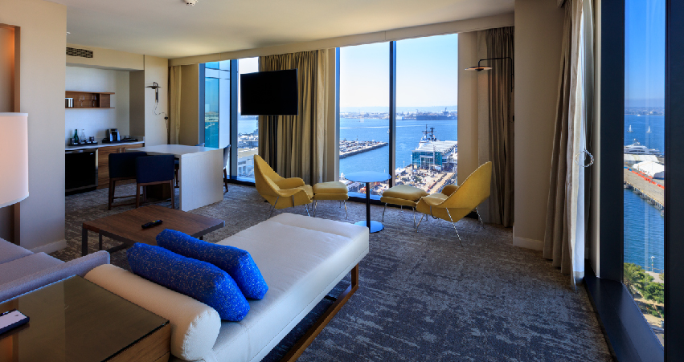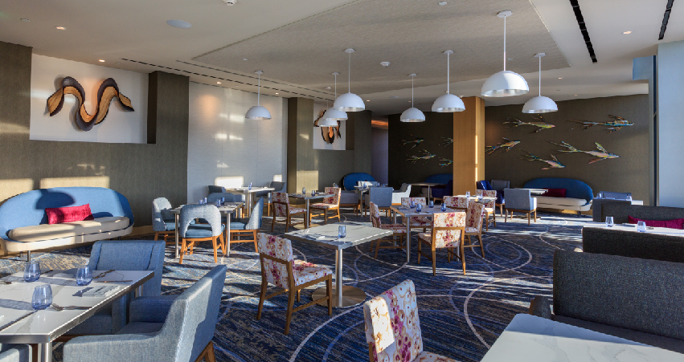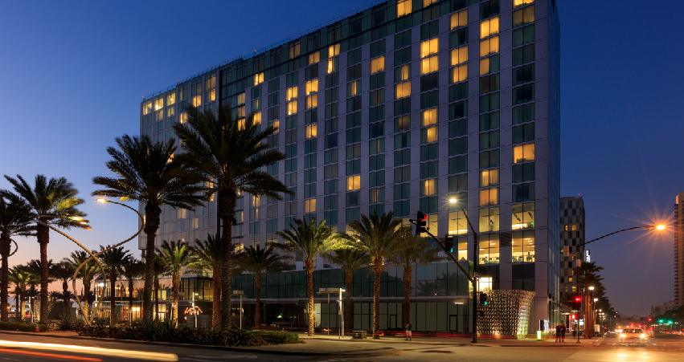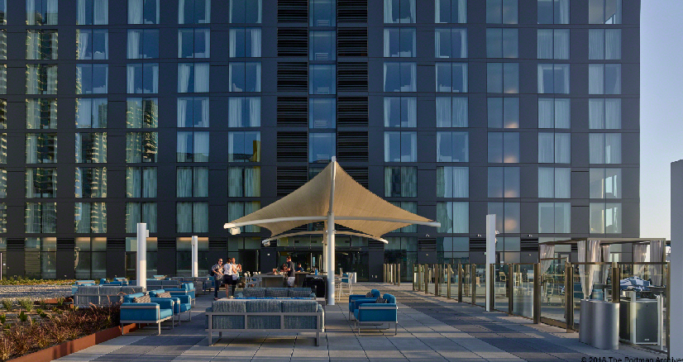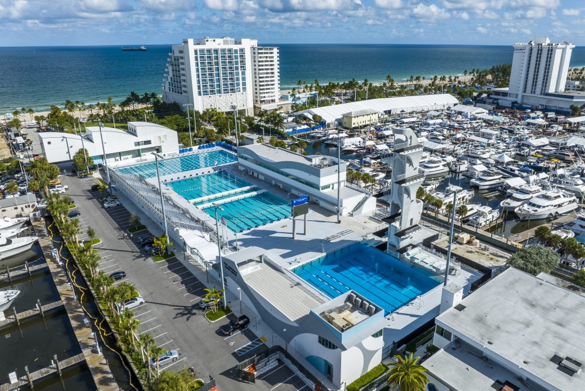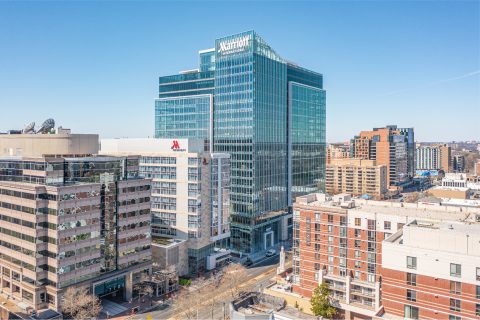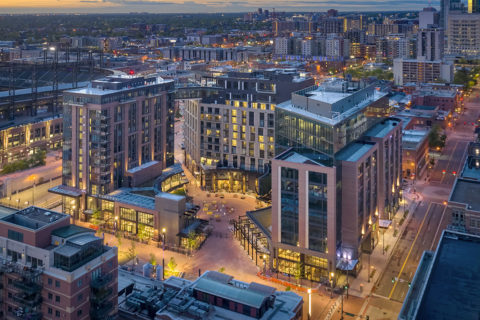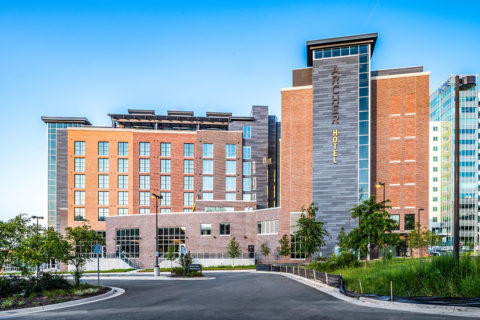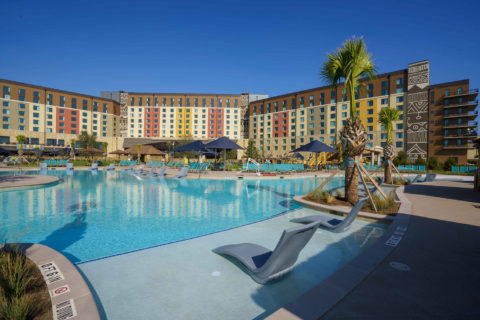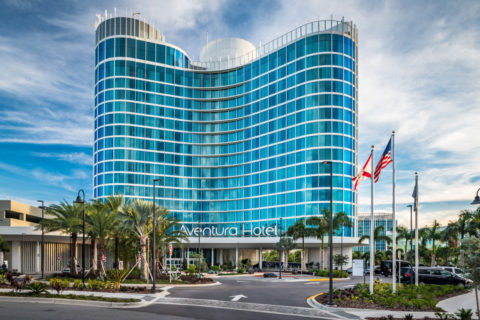About the Project
This 400-room, full-service hotel is located on the southern portion of the site fronting Pacific Highway and includes a two-acre public park and a new landscaped pedestrian corridor.
DEVELOPMENT
Hensel Phelps Development, as part of a larger long-term waterfront hotel master plan and through a long-term ground lease with the Unified Port of San Diego, co-developed the second of two projects in the BRIC development. Hensel Phelps Development provided conceptualization, programming, capital raising, development management and project financing.
CONSTRUCTION
The project consists of a 215-foot-tall building (165-foot-tall tower over a 50-foot tall podium structure). The podium includes three levels of subterranean parking for 686 cars, and the above-ground portion of the podium includes restaurant and retail space, ballroom and meeting space, the hotel lobby and InterContinental Club Lounge and a fourth-floor terrace with outdoor amenities. The tower features a rooftop bar on the 19th floor overlooking the San Diego Bay. The project also includes commissioned public artworks as part of the Port of San Diego’s Tenant Percent for Art program.











